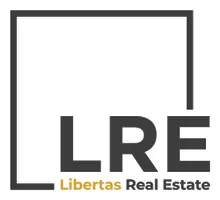18629 N 10TH Avenue Phoenix, AZ 85027
4 Beds
2 Baths
1,828 SqFt
UPDATED:
Key Details
Property Type Single Family Home
Sub Type Single Family Residence
Listing Status Active
Purchase Type For Sale
Square Footage 1,828 sqft
Price per Sqft $232
Subdivision Marlborough Country Unit 5 Amd
MLS Listing ID 6850619
Style Ranch
Bedrooms 4
HOA Y/N No
Originating Board Arizona Regional Multiple Listing Service (ARMLS)
Year Built 1977
Annual Tax Amount $1,365
Tax Year 2024
Lot Size 8,760 Sqft
Acres 0.2
Property Sub-Type Single Family Residence
Property Description
Welcome to this spacious 4-bedroom, 2-bathroom home in the heart of North Phoenix—just minutes from the 101 freeway, schools, grocery stores, restaurants, and shopping. This home offers the perfect blend of comfort, character, and convenience.
Step inside to a warm and inviting living space featuring a cozy fireplace, perfect for relaxing evenings. The kitchen is a chef's dream with sleek stainless steel appliances, beautiful butcher block countertops, and both an eat-in breakfast nook and a formal dining room—ideal for entertaining family and friends.
The primary suite offers a peaceful retreat, while the additional bedrooms provide flexibility for guests, a home office, or hobbies. Outside, the grass backyard is made for outdoor fun, with a shaded patio, established garden beds ready for your green thumb and a storage shed for all your tools and extras.
A spacious 2-car garage with storage, RV gate, slab and electrical outlet completes the package, making this home as functional as it is charming!
Do not miss your chance to own a slice of North Phoenix living with everything you need right at your fingertips!
Location
State AZ
County Maricopa
Community Marlborough Country Unit 5 Amd
Direction Coming South on 7th Ave from 101, take a right (west) on W Rockwood Dr. Continue straight and W Rockwood Dr. turns into 10TH Ave, house will be on the left (East) side of 10TH Ave.
Rooms
Other Rooms Family Room
Den/Bedroom Plus 4
Separate Den/Office N
Interior
Interior Features Eat-in Kitchen, Vaulted Ceiling(s), Kitchen Island, 3/4 Bath Master Bdrm
Heating Electric
Cooling Both Refrig & Evap
Flooring Laminate, Tile
Fireplaces Type 1 Fireplace
Fireplace Yes
SPA None
Exterior
Exterior Feature Storage
Parking Features Garage Door Opener, Separate Strge Area
Garage Spaces 2.0
Garage Description 2.0
Fence Block
Pool None
Amenities Available None
Roof Type Composition,Rolled/Hot Mop
Porch Patio
Private Pool No
Building
Lot Description Gravel/Stone Front, Grass Back
Story 1
Builder Name Unknown
Sewer None, Public Sewer
Water City Water
Architectural Style Ranch
Structure Type Storage
New Construction No
Schools
Elementary Schools Constitution Elementary School
Middle Schools Deer Valley Middle School
High Schools Deer Valley High School
School District Deer Valley Unified District
Others
HOA Fee Include No Fees
Senior Community No
Tax ID 209-21-115
Ownership Fee Simple
Acceptable Financing Cash, Conventional, FHA, VA Loan
Horse Property N
Listing Terms Cash, Conventional, FHA, VA Loan

Copyright 2025 Arizona Regional Multiple Listing Service, Inc. All rights reserved.





