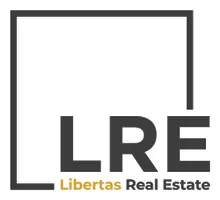4536 N BRACKIN RANCH Road Flagstaff, AZ 86001
5 Beds
3.5 Baths
4,021 SqFt
UPDATED:
Key Details
Property Type Single Family Home
Sub Type Single Family Residence
Listing Status Active
Purchase Type For Sale
Square Footage 4,021 sqft
Price per Sqft $422
Subdivision A-1 Ranch
MLS Listing ID 6875113
Style Other
Bedrooms 5
HOA Fees $1,320/ann
HOA Y/N Yes
Year Built 2009
Annual Tax Amount $9,453
Tax Year 2024
Lot Size 2.186 Acres
Acres 2.19
Property Sub-Type Single Family Residence
Source Arizona Regional Multiple Listing Service (ARMLS)
Property Description
Location
State AZ
County Coconino
Community A-1 Ranch
Direction I-40 West to A1 Mountain Exit, right off exit, then first left into Community. Home is on the left. Gated Community
Rooms
Other Rooms Family Room
Master Bedroom Downstairs
Den/Bedroom Plus 5
Separate Den/Office N
Interior
Interior Features High Speed Internet, Granite Counters, Double Vanity, Master Downstairs, Central Vacuum, Vaulted Ceiling(s), Kitchen Island, Pantry, Full Bth Master Bdrm, Tub with Jets
Heating Propane
Cooling Central Air, Ceiling Fan(s), Programmable Thmstat
Flooring Carpet, Tile, Wood
Fireplaces Type 3+ Fireplace, Exterior Fireplace, Family Room, Living Room, Master Bedroom, Gas
Fireplace Yes
Window Features Dual Pane,Wood Frames
Appliance Built-In Gas Oven
SPA None
Laundry Engy Star (See Rmks)
Exterior
Exterior Feature Storage
Parking Features RV Access/Parking, Garage Door Opener
Garage Spaces 3.0
Garage Description 3.0
Fence Chain Link, Partial
Pool None
Landscape Description Irrigation Front
Community Features Lake, Gated, Biking/Walking Path
Utilities Available Propane
Roof Type Metal
Porch Covered Patio(s), Patio
Private Pool No
Building
Lot Description Natural Desert Back, Natural Desert Front, Irrigation Front
Story 1
Builder Name UNK
Sewer Septic Tank
Water Shared Well
Architectural Style Other
Structure Type Storage
New Construction No
Schools
Elementary Schools Manuel Demiguel Elementary School
Middle Schools Mount Elden Middle School
School District Flagstaff Unified District
Others
HOA Name A1/Sterling
HOA Fee Include Maintenance Grounds,Street Maint
Senior Community No
Tax ID 116-67-006
Ownership Fee Simple
Acceptable Financing Cash, Conventional, 1031 Exchange, FHA, VA Loan
Horse Property N
Listing Terms Cash, Conventional, 1031 Exchange, FHA, VA Loan

Copyright 2025 Arizona Regional Multiple Listing Service, Inc. All rights reserved.





