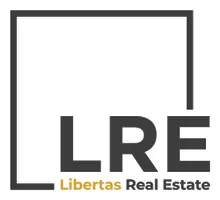6835 E PEAK VIEW Road Scottsdale, AZ 85266
6 Beds
3 Baths
3,900 SqFt
UPDATED:
Key Details
Property Type Single Family Home
Sub Type Single Family Residence
Listing Status Active
Purchase Type For Sale
Square Footage 3,900 sqft
Price per Sqft $1,538
Subdivision Custom Scottsdale Ranch
MLS Listing ID 6894028
Style Ranch
Bedrooms 6
HOA Y/N No
Year Built 1987
Annual Tax Amount $2,706
Tax Year 2024
Lot Size 4.080 Acres
Acres 4.08
Property Sub-Type Single Family Residence
Source Arizona Regional Multiple Listing Service (ARMLS)
Property Description
Location
State AZ
County Maricopa
Community Custom Scottsdale Ranch
Direction HEAD WEST ON DYNAMITE TO 64TH STREET HEAD NORTH ON 64TH AND THEN EAST ON PEAK VIEW. THE RANCH WILL BE ON THE RIGHT.
Rooms
Other Rooms Guest Qtrs-Sep Entrn, Separate Workshop, Great Room
Basement Finished, Full
Guest Accommodations 2000.0
Master Bedroom Split
Den/Bedroom Plus 7
Separate Den/Office Y
Interior
Interior Features Granite Counters, Double Vanity, Eat-in Kitchen, Vaulted Ceiling(s), Kitchen Island, Pantry, 2 Master Baths, Full Bth Master Bdrm, Separate Shwr & Tub
Heating Electric
Cooling Central Air
Flooring Stone, Tile, Wood
Fireplaces Type 2 Fireplace
Fireplace Yes
Window Features Dual Pane
Appliance Electric Cooktop, Built-In Electric Oven
SPA Above Ground
Exterior
Exterior Feature Playground, Private Pickleball Court(s), Storage, Built-in Barbecue, Separate Guest House
Parking Features Gated, Garage Door Opener, Extended Length Garage, Circular Driveway, Attch'd Gar Cabinets
Garage Spaces 3.0
Garage Description 3.0
Fence Block, Wrought Iron
Community Features Horse Facility
Roof Type Tile
Porch Covered Patio(s), Patio
Building
Lot Description Desert Back, Desert Front
Story 1
Builder Name CUSTOM SCOTTSDSLE RANCH
Sewer Septic Tank
Water City Water
Architectural Style Ranch
Structure Type Playground,Private Pickleball Court(s),Storage,Built-in Barbecue, Separate Guest House
New Construction No
Schools
Elementary Schools Black Mountain Elementary School
Middle Schools Sonoran Trails Middle School
High Schools Cactus Shadows High School
School District Cave Creek Unified District
Others
HOA Fee Include No Fees
Senior Community No
Tax ID 216-68-043
Ownership Fee Simple
Acceptable Financing Cash, Conventional
Horse Property Y
Horse Feature Arena, Auto Water, Barn, Corral(s), Commercial Breed, Boarding Facilities, Hot Walker, Stall, Tack Room
Listing Terms Cash, Conventional

Copyright 2025 Arizona Regional Multiple Listing Service, Inc. All rights reserved.





