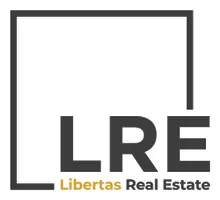1449 W WICKIEUP Lane Phoenix, AZ 85027
5 Beds
3 Baths
2,305 SqFt
UPDATED:
Key Details
Property Type Single Family Home
Sub Type Single Family Residence
Listing Status Active
Purchase Type For Sale
Square Footage 2,305 sqft
Price per Sqft $227
Subdivision Desert Valley Estates 6
MLS Listing ID 6896430
Style Ranch
Bedrooms 5
HOA Y/N No
Year Built 1977
Annual Tax Amount $1,388
Tax Year 2024
Lot Size 8,132 Sqft
Acres 0.19
Property Sub-Type Single Family Residence
Source Arizona Regional Multiple Listing Service (ARMLS)
Property Description
Location
State AZ
County Maricopa
Community Desert Valley Estates 6
Direction Loop 101 to 7th Ave Exit. Go South to Behrend, then go west to 15th Ave. Go South to Wickieup. Go East on Wickieup. Home is on the corner.
Rooms
Other Rooms Family Room
Master Bedroom Not split
Den/Bedroom Plus 5
Separate Den/Office N
Interior
Interior Features High Speed Internet, Granite Counters, Double Vanity, Breakfast Bar, Pantry, 3/4 Bath Master Bdrm
Heating Electric
Cooling Central Air
Flooring Tile
Fireplaces Type 1 Fireplace, Family Room
Fireplace Yes
Window Features Dual Pane
SPA None
Exterior
Exterior Feature Storage
Parking Features RV Access/Parking, RV Gate, Garage Door Opener
Garage Spaces 2.0
Carport Spaces 2
Garage Description 2.0
Fence Block
Community Features Pickleball, Near Bus Stop, Playground
Roof Type Composition
Accessibility Accessible Door 32in+ Wide, Bath Grab Bars
Porch Covered Patio(s), Patio
Building
Lot Description Sprinklers In Rear, Sprinklers In Front, Gravel/Stone Front, Grass Back
Story 1
Sewer Public Sewer
Water City Water
Architectural Style Ranch
Structure Type Storage
New Construction No
Schools
Elementary Schools Esperanza Elementary School
Middle Schools Deer Valley Middle School
High Schools Barry Goldwater High School
School District Deer Valley Unified District
Others
HOA Fee Include No Fees
Senior Community No
Tax ID 209-22-011
Ownership Fee Simple
Acceptable Financing Cash, Conventional, FHA
Horse Property N
Listing Terms Cash, Conventional, FHA

Copyright 2025 Arizona Regional Multiple Listing Service, Inc. All rights reserved.





