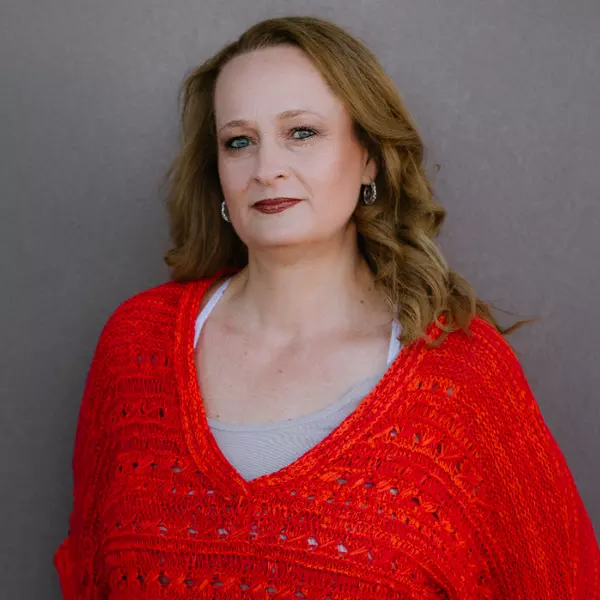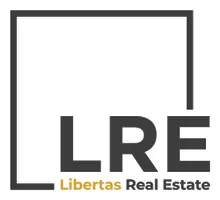
1326 N CENTRAL Avenue #303 Phoenix, AZ 85004
2 Beds
2.5 Baths
1,760 SqFt
UPDATED:
Key Details
Property Type Single Family Home
Sub Type Loft Style
Listing Status Active
Purchase Type For Sale
Square Footage 1,760 sqft
Price per Sqft $323
Subdivision Artisan Lofts On Central Phase 1 Condominium
MLS Listing ID 6924451
Style Contemporary
Bedrooms 2
HOA Fees $730/mo
HOA Y/N Yes
Year Built 2004
Annual Tax Amount $4,114
Tax Year 2024
Lot Size 89 Sqft
Property Sub-Type Loft Style
Source Arizona Regional Multiple Listing Service (ARMLS)
Property Description
SELLER OFFERING POTENTIAL CREDIT TOWARD BUYER'S RATE BUY DOWN OR CLOSING COSTS. Seller to pay new roof assessment with strong offer. strong offer.
Location
State AZ
County Maricopa
Community Artisan Lofts On Central Phase 1 Condominium
Area Maricopa
Direction At Central and McDowell turn left at the light and turn right into Artisan Lofts parking lot .The Golden Oak BBQ/brewery is located on the ground floor.
Rooms
Other Rooms Loft, Great Room, Family Room, BonusGame Room
Master Bedroom Downstairs
Den/Bedroom Plus 4
Separate Den/Office N
Interior
Interior Features High Speed Internet, Granite Counters, Double Vanity, See Remarks, Master Downstairs, Eat-in Kitchen, Breakfast Bar, 9+ Flat Ceilings, Furnished(See Rmrks), Pantry, Full Bth Master Bdrm, Separate Shwr & Tub
Heating Electric
Cooling Central Air, Ceiling Fan(s), Programmable Thmstat
Flooring Concrete
Fireplaces Type Living Room
Fireplace Yes
Window Features Mechanical Sun Shds
Appliance Gas Cooktop, Built-In Gas Oven, Water Purifier
SPA Heated,Private
Exterior
Exterior Feature Playground, Balcony, Private Yard, Built-in Barbecue
Parking Features Gated, Garage Door Opener, Assigned, Community Structure
Garage Spaces 2.0
Garage Description 2.0
Fence Block, Wrought Iron
Community Features Gated, Community Spa, Community Spa Htd, Transportation Svcs, Near Light Rail Stop, Near Bus Stop, Historic District, Playground, Biking/Walking Path, Fitness Center
Utilities Available APS
View City Light View(s)
Roof Type Built-Up,Foam
Porch Covered Patio(s), Patio
Total Parking Spaces 2
Private Pool No
Building
Lot Description Desert Front
Story 5
Builder Name Artisan Homes
Sewer Public Sewer
Water City Water
Architectural Style Contemporary
Structure Type Playground,Balcony,Private Yard,Built-in Barbecue
New Construction No
Schools
Elementary Schools Kenilworth Elementary School
Middle Schools Kenilworth Elementary School
High Schools Central High School
School District Phoenix Union High School District
Others
HOA Name AAM
HOA Fee Include Roof Repair,Insurance,Sewer,Pest Control,Maintenance Grounds,Other (See Remarks),Front Yard Maint,Trash,Maintenance Exterior
Senior Community No
Tax ID 111-33-171
Ownership Condominium
Acceptable Financing Cash, Conventional, Lease Option, VA Loan
Horse Property N
Disclosures Agency Discl Req, Seller Discl Avail, Vicinity of an Airport
Possession Close Of Escrow, By Agreement
Listing Terms Cash, Conventional, Lease Option, VA Loan

Copyright 2025 Arizona Regional Multiple Listing Service, Inc. All rights reserved.






