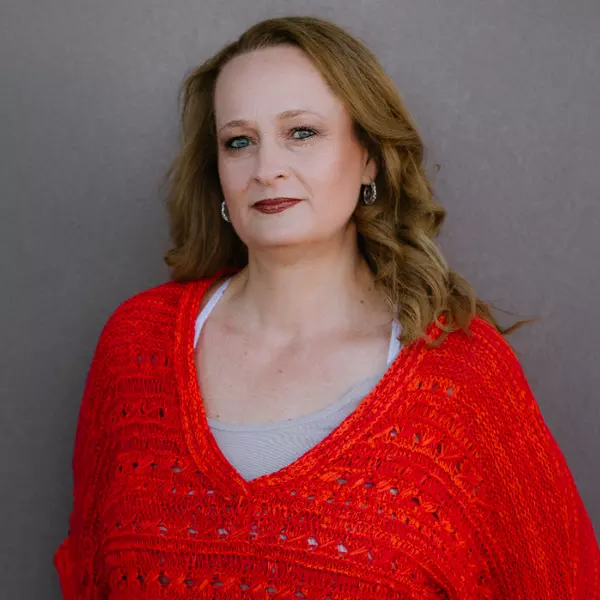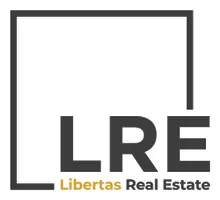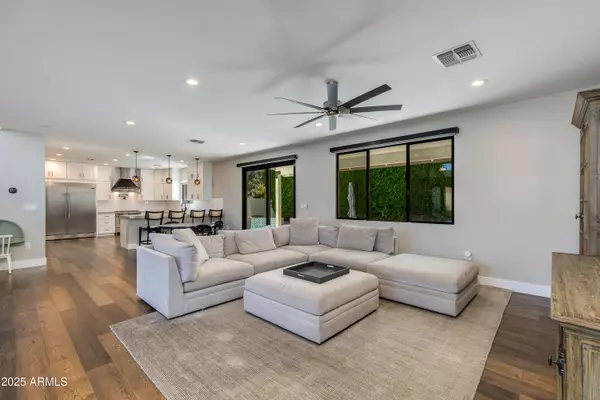
3821 E DEVONSHIRE Avenue Phoenix, AZ 85018
5 Beds
3.5 Baths
3,571 SqFt
UPDATED:
Key Details
Property Type Single Family Home
Sub Type Single Family Residence
Listing Status Active
Purchase Type For Rent
Square Footage 3,571 sqft
Subdivision Rancho Del Monte Unit 2
MLS Listing ID 6930262
Style Contemporary
Bedrooms 5
HOA Y/N No
Year Built 2017
Lot Size 6,569 Sqft
Acres 0.15
Property Sub-Type Single Family Residence
Source Arizona Regional Multiple Listing Service (ARMLS)
Property Description
Upstairs, the primary suite is a true retreat with a large custom walk-in closet and a spa-inspired bath boasting a marble walk-in shower, soaking tub, dual sinks, and private water closet. A main-level ensuite bedroom offers ideal accommodations for guests or multi-generational living.
Step outside to a backyard built for entertaining, complete with two covered patios, a sparkling pool, a built-in BBQ, and an air-conditioned custom playhouse. Surrounded by professional landscape, this home captures the best of Arizona living in one of Phoenix's most desirable neighborhoods. Close to LGO, Postino, Arcadia Tavern, The Vig, and more!
Location
State AZ
County Maricopa
Community Rancho Del Monte Unit 2
Area Maricopa
Direction From Indian School, North on 40th st, West on Devonshire. Home is on South side of street.
Rooms
Other Rooms Family Room
Master Bedroom Upstairs
Den/Bedroom Plus 5
Separate Den/Office N
Interior
Interior Features High Speed Internet, Granite Counters, Double Vanity, Upstairs, Pantry, Full Bth Master Bdrm, Separate Shwr & Tub
Heating Electric
Cooling Central Air, Ceiling Fan(s), Programmable Thmstat
Flooring Carpet, Tile, Wood
Furnishings Unfurnished
Fireplace No
Appliance Water Softener
SPA None
Laundry Dryer Included, Inside, Washer Included, Upper Level
Exterior
Exterior Feature Built-in BBQ
Parking Features Direct Access, Garage Door Opener
Garage Spaces 2.0
Garage Description 2.0
Fence Block
Utilities Available SRP
View Mountain(s)
Roof Type Tile
Porch Covered Patio(s)
Total Parking Spaces 2
Private Pool Yes
Building
Lot Description Sprinklers In Rear, Sprinklers In Front, Desert Back, Desert Front, Synthetic Grass Frnt, Synthetic Grass Back
Story 2
Builder Name Yonker
Sewer Public Sewer
Water City Water
Architectural Style Contemporary
Structure Type Built-in BBQ
New Construction No
Schools
Elementary Schools Biltmore Preparatory Academy
Middle Schools Biltmore Preparatory Academy
High Schools Camelback High School
School District Phoenix Union High School District
Others
Pets Allowed Lessor Approval
Senior Community No
Tax ID 170-32-075
Horse Property N
Disclosures Agency Discl Req, Seller Discl Avail
Possession Immediate
Special Listing Condition Owner/Agent

Copyright 2025 Arizona Regional Multiple Listing Service, Inc. All rights reserved.






