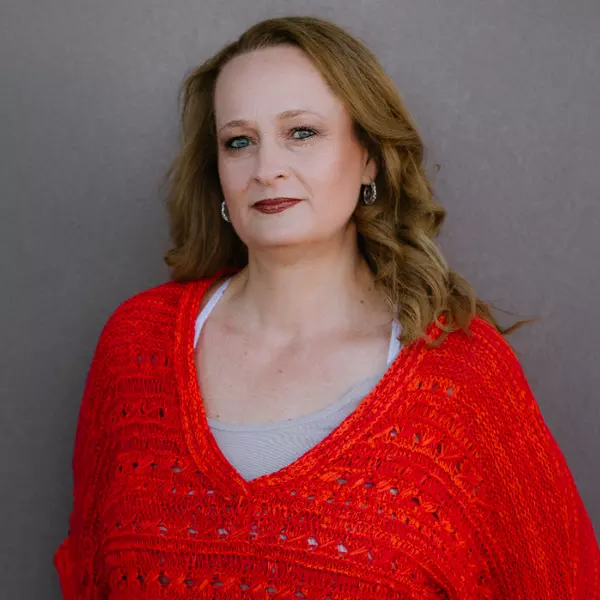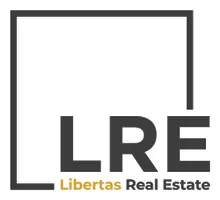$270,000
$279,900
3.5%For more information regarding the value of a property, please contact us for a free consultation.
1333 E BUTLER Drive Phoenix, AZ 85020
3 Beds
2 Baths
1,487 SqFt
Key Details
Sold Price $270,000
Property Type Single Family Home
Sub Type Single Family Residence
Listing Status Sold
Purchase Type For Sale
Square Footage 1,487 sqft
Price per Sqft $181
Subdivision Mcgough Terrace
MLS Listing ID 6003319
Sold Date 01/10/20
Bedrooms 3
HOA Y/N No
Year Built 1963
Annual Tax Amount $1,538
Tax Year 2019
Lot Size 6,734 Sqft
Acres 0.15
Property Sub-Type Single Family Residence
Source Arizona Regional Multiple Listing Service (ARMLS)
Property Description
Nice curb appeal for this move-in ready home with gorgeous mountain views. Price is reflective of current condition which does need remodeling/updating. This price is a as-is price. Enter into a spacious open floor plan. Kitchen has electric cook top and wall mount oven, white appliances and breakfast bar. Sizable bedrooms. Master has full bath. A serene backyard with a covered patio and nice grass area. North/South Exposure. Roof replaced in 2012. Water line replaced to house in 2016. Water plumbing line replaced with copper in 2002. Inside portion of AC/Furnace replaced 2003 and rewired in 2015. Electrical main replaced summer 2019. Close to the Phoenix Mountain Preserver and the 51.
Location
State AZ
County Maricopa
Community Mcgough Terrace
Direction North on 12th St, East on Butler. Home is on the south side of the street.
Rooms
Other Rooms Great Room
Den/Bedroom Plus 3
Separate Den/Office N
Interior
Interior Features High Speed Internet, Breakfast Bar, 9+ Flat Ceilings, Full Bth Master Bdrm
Heating Natural Gas
Cooling Central Air, Ceiling Fan(s)
Flooring Carpet, Tile
Fireplaces Type None
Fireplace No
Appliance Electric Cooktop
SPA None
Laundry Wshr/Dry HookUp Only
Exterior
Exterior Feature Private Yard, Storage
Carport Spaces 2
Fence Chain Link
Pool None
View City Light View(s), Mountain(s)
Roof Type Composition
Porch Covered Patio(s)
Private Pool No
Building
Lot Description Gravel/Stone Front, Grass Back
Story 1
Builder Name Unknown
Sewer Public Sewer
Water City Water
Structure Type Private Yard,Storage
New Construction No
Schools
Elementary Schools Desert View Elementary School
Middle Schools Royal Palm Middle School
High Schools Sunnyslope High School
School District Glendale Union High School District
Others
HOA Fee Include No Fees
Senior Community No
Tax ID 160-11-106
Ownership Fee Simple
Acceptable Financing Cash, Conventional
Horse Property N
Listing Terms Cash, Conventional
Financing Conventional
Read Less
Want to know what your home might be worth? Contact us for a FREE valuation!

Our team is ready to help you sell your home for the highest possible price ASAP

Copyright 2025 Arizona Regional Multiple Listing Service, Inc. All rights reserved.
Bought with Berkshire Hathaway HomeServices Arizona Properties





