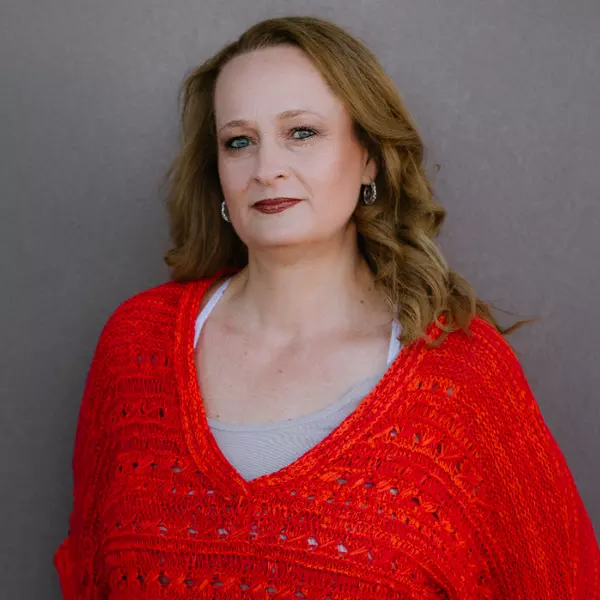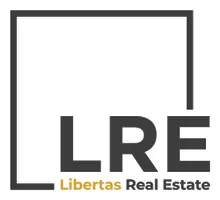$599,000
$599,000
For more information regarding the value of a property, please contact us for a free consultation.
10719 S 34TH Avenue Laveen, AZ 85339
3 Beds
2.5 Baths
2,052 SqFt
Key Details
Sold Price $599,000
Property Type Single Family Home
Sub Type Single Family Residence
Listing Status Sold
Purchase Type For Sale
Square Footage 2,052 sqft
Price per Sqft $291
Subdivision Laveen
MLS Listing ID 6262781
Sold Date 08/30/21
Bedrooms 3
HOA Y/N No
Year Built 2016
Annual Tax Amount $3,756
Tax Year 2020
Lot Size 1.182 Acres
Acres 1.18
Property Sub-Type Single Family Residence
Source Arizona Regional Multiple Listing Service (ARMLS)
Property Description
Outstanding horse property resting on over 1-acre lot w/breathtaking mountain & city light views! This gorgeous, single-level home is ready for its new owners offering 3 beds, 2.5 baths, 3 car garage, RV parking, and desert landscaping. Fantastic interior boasts handsome tile flooring t/out, abundant natural light, neutral paint, lighted ceiling fans, recessed lighting, and a welcoming great room that creates a wonderful living space. Spotless kitchen features sparkling SS appliances, granite countertops, ample cabinetry, pantry, & an island w/breakfast bar. Main bedroom has a lavish bathroom w/a soaking tub, step-in shower, dual sink, & generous walk-in closet. Rest & relax under the covered patio of your expansive backyard while enjoying the tranquility and delightful scenery! Must se Seller has installed Amazing Security Screen throughout this beautiful home and paid over $15k. Solar panels and water softener system are paid and will convey in as-is conditions. This Beautiful home has plenty more to offer and will go Fast.
Location
State AZ
County Maricopa
Community Laveen
Direction Go South on 35th Ave from Dobbins to W Ceton Dr Head East on Dirt Road North on S 34th Ave Corner Home.
Rooms
Master Bedroom Split
Den/Bedroom Plus 3
Separate Den/Office N
Interior
Interior Features High Speed Internet, Granite Counters, Double Vanity, Eat-in Kitchen, 9+ Flat Ceilings, Kitchen Island, Pantry, Full Bth Master Bdrm, Separate Shwr & Tub
Heating Electric
Cooling Central Air, Ceiling Fan(s)
Flooring Tile
Fireplaces Type None
Fireplace No
Window Features Solar Screens,Dual Pane
SPA None
Laundry Engy Star (See Rmks), Wshr/Dry HookUp Only
Exterior
Parking Features RV Access/Parking, Garage Door Opener, Extended Length Garage, Rear Vehicle Entry, Side Vehicle Entry
Garage Spaces 3.0
Garage Description 3.0
Fence None
Pool None
Amenities Available None
View City Light View(s), Mountain(s)
Roof Type Tile
Porch Covered Patio(s)
Private Pool No
Building
Lot Description Corner Lot, Desert Back, Desert Front
Story 1
Builder Name Unknown
Sewer Septic in & Cnctd, Septic Tank
Water Private Well
New Construction No
Schools
Elementary Schools Laveen Elementary School
Middle Schools Vista Del Sur Accelerated
High Schools Cesar Chavez High School
School District Phoenix Union High School District
Others
HOA Fee Include No Fees
Senior Community No
Tax ID 300-15-013-Y
Ownership Fee Simple
Acceptable Financing Cash, Conventional
Horse Property Y
Listing Terms Cash, Conventional
Financing Conventional
Read Less
Want to know what your home might be worth? Contact us for a FREE valuation!

Our team is ready to help you sell your home for the highest possible price ASAP

Copyright 2025 Arizona Regional Multiple Listing Service, Inc. All rights reserved.
Bought with Keller Williams Realty Elite





