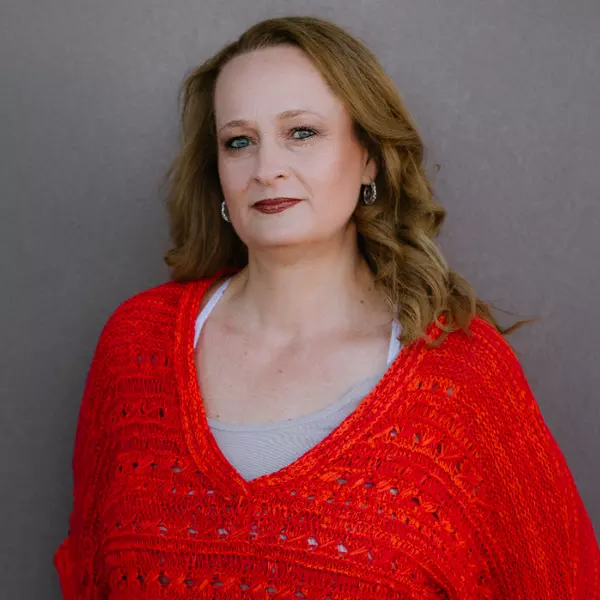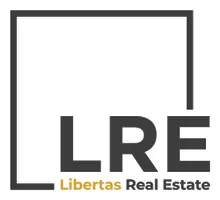$400,000
$400,000
For more information regarding the value of a property, please contact us for a free consultation.
1024 E FRYE Road #1023 Phoenix, AZ 85048
3 Beds
2.5 Baths
1,869 SqFt
Key Details
Sold Price $400,000
Property Type Townhouse
Sub Type Townhouse
Listing Status Sold
Purchase Type For Sale
Square Footage 1,869 sqft
Price per Sqft $214
Subdivision Stonecliffe Condominium
MLS Listing ID 6274344
Sold Date 09/30/21
Bedrooms 3
HOA Fees $284/mo
HOA Y/N Yes
Year Built 1999
Annual Tax Amount $2,417
Tax Year 2020
Lot Size 4,454 Sqft
Acres 0.1
Property Sub-Type Townhouse
Source Arizona Regional Multiple Listing Service (ARMLS)
Property Description
Absolutely gorgeous home in the Stonecliffe community of Ahwatukee! 3 bedroom, 2.5 bath condo is an end unit with only one shared wall. This home had a huge renovation in 2020 & includes new wood-look laminate flooring throughout, a new water softener, new interior paint and a brand new upgraded kitchen that is to die for! Tons of custom cabinetry w/ crown molding, quartz countertops, tile backsplash & stainless steel appliances. Convenient half bath downstairs and the family room has soaring 20ft ceilings and tons of natural light! Upstairs you will find 2 full bathrooms, 3 bedrooms, the laundry room and a spacious loft. The master bedroom has a walk in closet & an attached bathroom w/dual sinks & separate tub and shower. Enjoy the private back patio w/flagstone pavers & ceiling fan!
Location
State AZ
County Maricopa
Community Stonecliffe Condominium
Direction South on Desert Foothills Pkwy, Right on Frye Rd., First right into Stonecliffe complex.
Rooms
Other Rooms Loft, Great Room
Master Bedroom Split
Den/Bedroom Plus 4
Separate Den/Office N
Interior
Interior Features Upstairs, Eat-in Kitchen, Vaulted Ceiling(s), Pantry, Double Vanity, Full Bth Master Bdrm, Separate Shwr & Tub, High Speed Internet
Heating Electric
Cooling Central Air, Ceiling Fan(s)
Flooring Carpet, Vinyl, Tile
Fireplaces Type None
Fireplace No
SPA None
Laundry Wshr/Dry HookUp Only
Exterior
Parking Features Garage Door Opener, Attch'd Gar Cabinets
Garage Spaces 2.0
Garage Description 2.0
Fence Block
Pool None
Community Features Gated, Community Spa, Community Pool, Playground
Amenities Available Management
View Mountain(s)
Roof Type Tile
Porch Covered Patio(s)
Private Pool No
Building
Lot Description Corner Lot, Desert Back, Desert Front
Story 2
Builder Name Maracay Homes
Sewer Public Sewer
Water City Water
New Construction No
Schools
Elementary Schools Kyrene De La Sierra School
Middle Schools Kyrene Altadena Middle School
High Schools Desert Vista High School
School District Tempe Union High School District
Others
HOA Name Stonecliffe
HOA Fee Include Insurance,Maintenance Grounds,Front Yard Maint,Trash,Roof Replacement,Maintenance Exterior
Senior Community No
Tax ID 300-96-568
Ownership Fee Simple
Acceptable Financing Cash, Conventional, VA Loan
Horse Property N
Listing Terms Cash, Conventional, VA Loan
Financing Conventional
Read Less
Want to know what your home might be worth? Contact us for a FREE valuation!

Our team is ready to help you sell your home for the highest possible price ASAP

Copyright 2025 Arizona Regional Multiple Listing Service, Inc. All rights reserved.
Bought with Realty ONE Group





