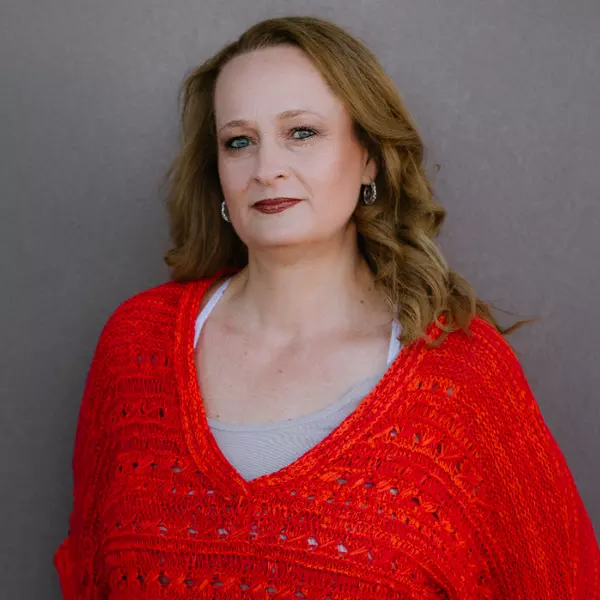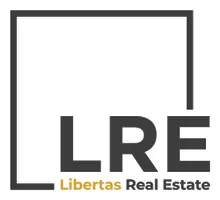$528,000
$545,900
3.3%For more information regarding the value of a property, please contact us for a free consultation.
22707 E CARLA VISTA Drive Mesa, AZ 85212
3 Beds
2 Baths
2,700 SqFt
Key Details
Sold Price $528,000
Property Type Single Family Home
Sub Type Single Family - Detached
Listing Status Sold
Purchase Type For Sale
Square Footage 2,700 sqft
Price per Sqft $195
MLS Listing ID 6039934
Sold Date 06/12/20
Style Territorial/Santa Fe
Bedrooms 3
HOA Y/N No
Year Built 2003
Annual Tax Amount $2,975
Tax Year 2019
Lot Size 1.338 Acres
Acres 1.34
Property Sub-Type Single Family - Detached
Source Arizona Regional Multiple Listing Service (ARMLS)
Property Description
Great opportunity to buy an amazing property with limitless possibilities. This lot is huge with lots of space to build or have your animals or toys. The home features soaring ceilings, enormous covered patio and a 3 car garage. The home has been remodeled from top to bottom and is in excellent condition. Upgrades include new showers, bathroom cabinets, tile floors, carpet, appliances, fans, fixtures, lanscaping, pool upgrades and waterfall, floorplan redesigns, interior/exterior paint, fireplace makeover, upgraded lighting, granite countertops, new trim and many more. Close to shopping but with a country feel with great neighbors.
Easy access to the 202. With No HOA!
This is the perfect home for someone looking for open space with a large spacious home with a pool.
Location
State AZ
County Maricopa
Direction South on Mountain Rd, Right on Carla Vista Dr. Home is on the left.
Rooms
Other Rooms Great Room
Master Bedroom Downstairs
Den/Bedroom Plus 3
Separate Den/Office N
Interior
Interior Features Master Downstairs, Eat-in Kitchen, Breakfast Bar, 9+ Flat Ceilings, Kitchen Island, Double Vanity, Full Bth Master Bdrm, Separate Shwr & Tub, High Speed Internet, Granite Counters
Heating Electric
Cooling Refrigeration, Ceiling Fan(s)
Flooring Carpet, Wood
Fireplaces Type Master Bedroom
Fireplace Yes
SPA None
Exterior
Exterior Feature Covered Patio(s), Private Yard
Parking Features Dir Entry frm Garage, Electric Door Opener, Side Vehicle Entry
Garage Spaces 3.0
Carport Spaces 2
Garage Description 3.0
Fence Block, Wrought Iron
Pool Private
Utilities Available SRP
Amenities Available None
View Mountain(s)
Roof Type Composition
Private Pool Yes
Building
Lot Description Natural Desert Back, Dirt Front, Gravel/Stone Back, Natural Desert Front
Story 1
Builder Name UNK
Sewer Septic Tank
Water Shared Well
Architectural Style Territorial/Santa Fe
Structure Type Covered Patio(s),Private Yard
New Construction No
Schools
Elementary Schools Jack Barnes Elementary School
Middle Schools Queen Creek Middle School
High Schools Queen Creek High School
School District Queen Creek Unified District
Others
HOA Fee Include No Fees
Senior Community No
Tax ID 304-34-058-N
Ownership Fee Simple
Acceptable Financing Cash, Conventional, VA Loan
Horse Property Y
Listing Terms Cash, Conventional, VA Loan
Financing Conventional
Special Listing Condition Owner/Agent
Read Less
Want to know what your home might be worth? Contact us for a FREE valuation!

Our team is ready to help you sell your home for the highest possible price ASAP

Copyright 2025 Arizona Regional Multiple Listing Service, Inc. All rights reserved.
Bought with West USA Realty





