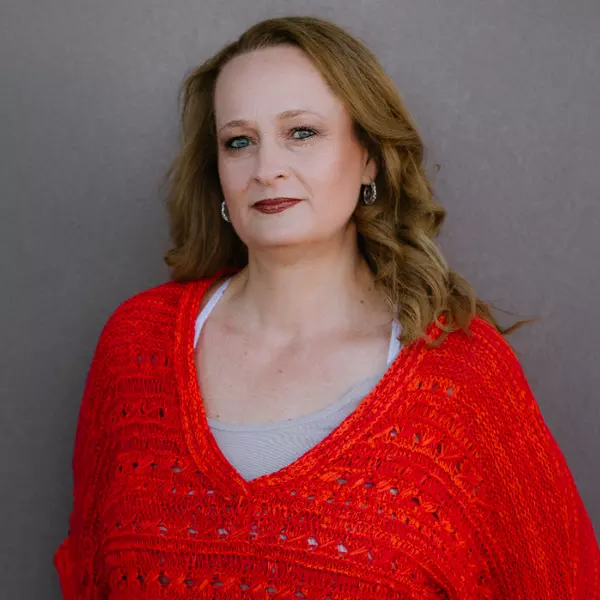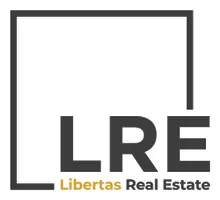$280,000
$285,000
1.8%For more information regarding the value of a property, please contact us for a free consultation.
2821 S SKYLINE Drive #101 Mesa, AZ 85212
3 Beds
2.5 Baths
1,558 SqFt
Key Details
Sold Price $280,000
Property Type Townhouse
Sub Type Townhouse
Listing Status Sold
Purchase Type For Sale
Square Footage 1,558 sqft
Price per Sqft $179
Subdivision Villages At Mesa Grande
MLS Listing ID 6050007
Sold Date 04/17/20
Bedrooms 3
HOA Fees $165/mo
HOA Y/N Yes
Year Built 2014
Annual Tax Amount $1,490
Tax Year 2019
Lot Size 1,324 Sqft
Acres 0.03
Property Sub-Type Townhouse
Source Arizona Regional Multiple Listing Service (ARMLS)
Property Description
Absolutely gorgeous townhouse with many smart home upgrades in gated community! Light & bright corner unit just steps from heated pool & spa. 3 bed, 2.5 baths w/neutral colors throughout. Kitchen boasts granite counters & custom back splash. Custom tiled showers and upgraded back splash in full bathrooms. Open floor plan w/9 ft ceilings, 2 car garage, private balcony and covered patio. The grounds are just as luxurious with gated entry, heated community pool and spa, and children's playground. This is the BEST unit location in the whole community, w/only 1 neighbor and no thru traffic by garage! Many smart home features and built in hanging garage storage. Pet free/smoke free home is conveniently located close to schools, shopping, freeways and much more! This one won't last! MyQ Garage Door opener
Wifi Enabled
App Enabled
Sensi Thermostat
Wifi Enabled
App Enabled
Smart Home Device Enabled
Wemo Light Switch (Living Room Only)
Wifi Enabled
App Enabled
Smart Home Device Enabled
Location
State AZ
County Maricopa
Community Villages At Mesa Grande
Direction East on Guadalupe Rd to S Skyline, Right into the Village at Mesa Grande.
Rooms
Master Bedroom Upstairs
Den/Bedroom Plus 3
Separate Den/Office N
Interior
Interior Features Upstairs, Breakfast Bar, 9+ Flat Ceilings, Fire Sprinklers, Pantry, Double Vanity, Full Bth Master Bdrm, High Speed Internet, Granite Counters
Heating Electric
Cooling Ceiling Fan(s), Refrigeration
Fireplaces Number No Fireplace
Fireplaces Type None
Fireplace No
Window Features Dual Pane,ENERGY STAR Qualified Windows,Low-E,Vinyl Frame
SPA None
Laundry WshrDry HookUp Only
Exterior
Exterior Feature Balcony, Covered Patio(s), Patio
Parking Features Dir Entry frm Garage, Electric Door Opener
Garage Spaces 2.0
Garage Description 2.0
Fence None
Pool None
Community Features Gated Community, Community Spa Htd, Community Spa, Community Pool Htd, Community Pool, Playground
Amenities Available Management, Rental OK (See Rmks)
Roof Type Tile
Private Pool No
Building
Lot Description Desert Front
Story 2
Builder Name Caliber Communities
Sewer Public Sewer
Water City Water
Structure Type Balcony,Covered Patio(s),Patio
New Construction No
Schools
Elementary Schools Augusta Ranch Elementary
Middle Schools Desert Ridge Jr. High
High Schools Desert Ridge High
School District Gilbert Unified District
Others
HOA Name Brown Community Mgmt
HOA Fee Include Maintenance Grounds,Street Maint,Front Yard Maint,Roof Replacement
Senior Community No
Tax ID 304-04-827
Ownership Fee Simple
Acceptable Financing Conventional, FHA, VA Loan
Horse Property N
Listing Terms Conventional, FHA, VA Loan
Financing Conventional
Read Less
Want to know what your home might be worth? Contact us for a FREE valuation!

Our team is ready to help you sell your home for the highest possible price ASAP

Copyright 2025 Arizona Regional Multiple Listing Service, Inc. All rights reserved.
Bought with Good Oak Real Estate





