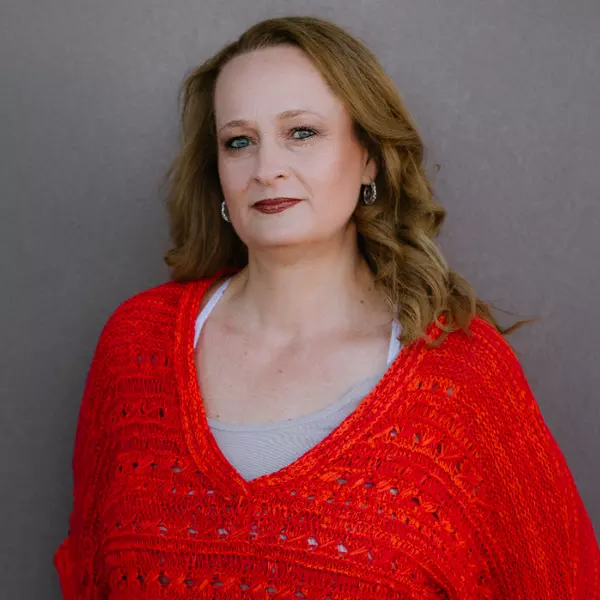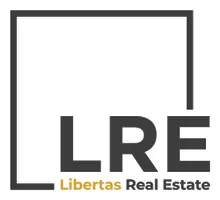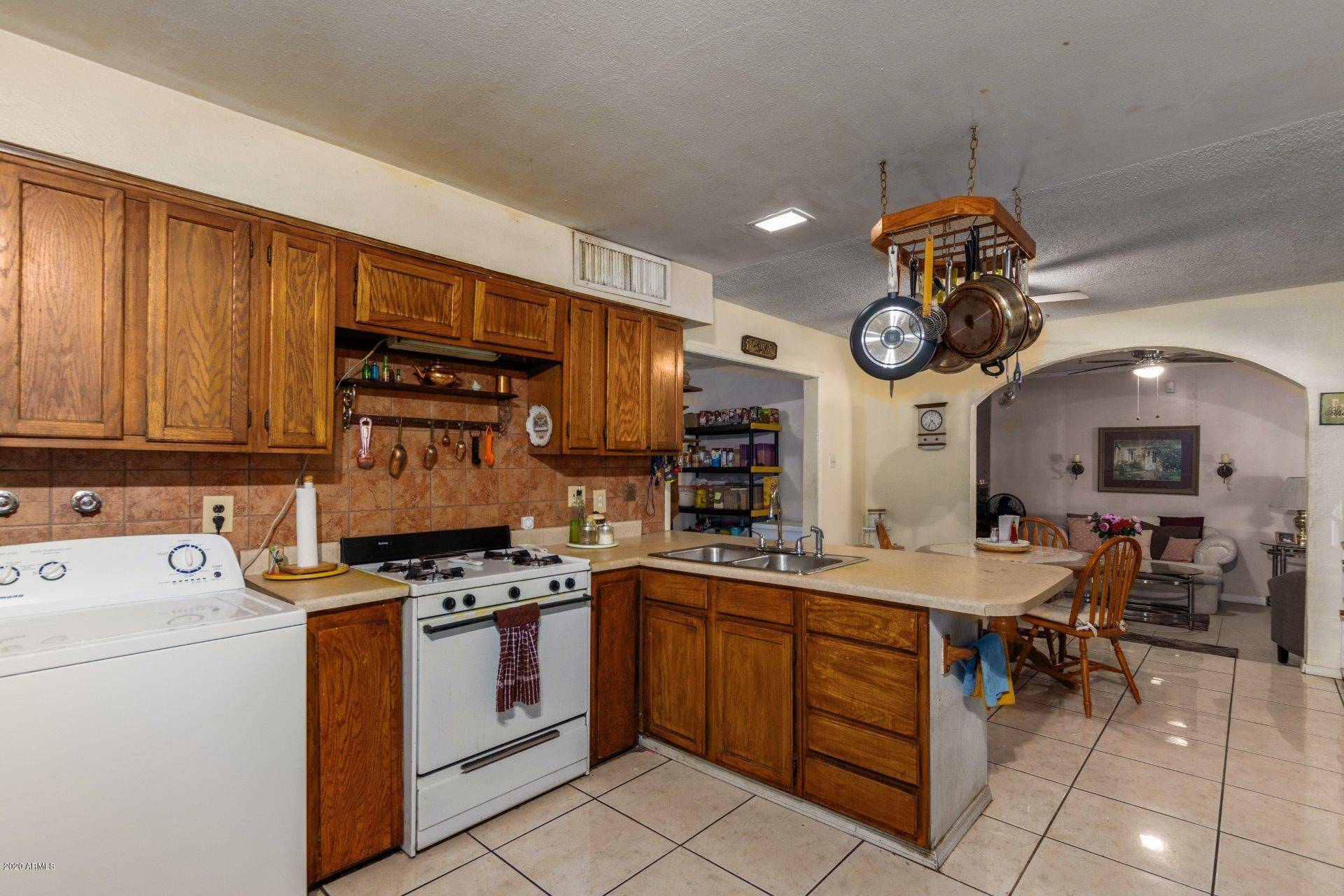$205,000
$198,500
3.3%For more information regarding the value of a property, please contact us for a free consultation.
2636 N 49TH Lane Phoenix, AZ 85035
3 Beds
2 Baths
1,343 SqFt
Key Details
Sold Price $205,000
Property Type Single Family Home
Sub Type Single Family - Detached
Listing Status Sold
Purchase Type For Sale
Square Footage 1,343 sqft
Price per Sqft $152
Subdivision Wedgewood Park
MLS Listing ID 6072588
Sold Date 06/08/20
Style Ranch,Spanish
Bedrooms 3
HOA Y/N No
Year Built 1963
Annual Tax Amount $1,519
Tax Year 2019
Lot Size 6,003 Sqft
Acres 0.14
Property Sub-Type Single Family - Detached
Source Arizona Regional Multiple Listing Service (ARMLS)
Property Description
Fantastic Spanish style home w/wrought iron & brick front fence, 2 car carport, & covered patio entry. Neutral palette throughout. Open floor plan with corner freestanding stove w/brick accent wall in the family room. Ceiling fans, beautiful tiled floors. Huge eat in kitchen with breakfast bar, tiled backsplash, & plenty of wood cabinets and counter space! Formal living room could also be dining room or bonus play space! Generous sized bedrooms, ample closets, & 2 newly renovated baths. Enjoy the large grassy backyard, covered patio, fruit trees, storage shed, & endless blue skies. Perfect Starter Home or Investment Property!!
Location
State AZ
County Maricopa
Community Wedgewood Park
Direction East on Thomas Rd then continue straight to stay on W Thomas Rd. Turn right onto N 48th Ln & right onto N 49th Ln to address.
Rooms
Other Rooms Family Room
Den/Bedroom Plus 3
Separate Den/Office N
Interior
Interior Features Eat-in Kitchen, Breakfast Bar, 3/4 Bath Master Bdrm, High Speed Internet, Laminate Counters
Heating Electric
Cooling Ceiling Fan(s), Refrigeration
Flooring Carpet, Vinyl, Tile
Fireplaces Number 1 Fireplace
Fireplaces Type 1 Fireplace, Family Room
Fireplace Yes
SPA None
Laundry WshrDry HookUp Only
Exterior
Exterior Feature Covered Patio(s), Private Yard
Carport Spaces 2
Fence Block, Wrought Iron
Pool None
Amenities Available None
Roof Type Composition
Private Pool No
Building
Lot Description Grass Front, Grass Back
Story 1
Builder Name Unknown
Sewer Sewer in & Cnctd, Public Sewer
Water City Water
Architectural Style Ranch, Spanish
Structure Type Covered Patio(s),Private Yard
New Construction No
Schools
Elementary Schools Joseph Zito Elementary School
Middle Schools Isaac Middle School
High Schools Maryvale High School
School District Phoenix Union High School District
Others
HOA Fee Include No Fees
Senior Community No
Tax ID 103-51-060
Ownership Fee Simple
Acceptable Financing Conventional, FHA, VA Loan
Horse Property N
Listing Terms Conventional, FHA, VA Loan
Financing FHA
Read Less
Want to know what your home might be worth? Contact us for a FREE valuation!

Our team is ready to help you sell your home for the highest possible price ASAP

Copyright 2025 Arizona Regional Multiple Listing Service, Inc. All rights reserved.
Bought with HomeSmart





