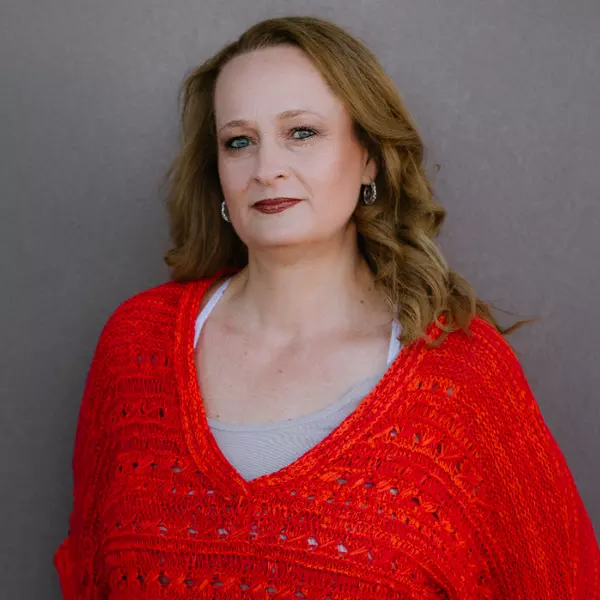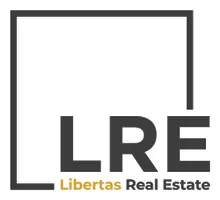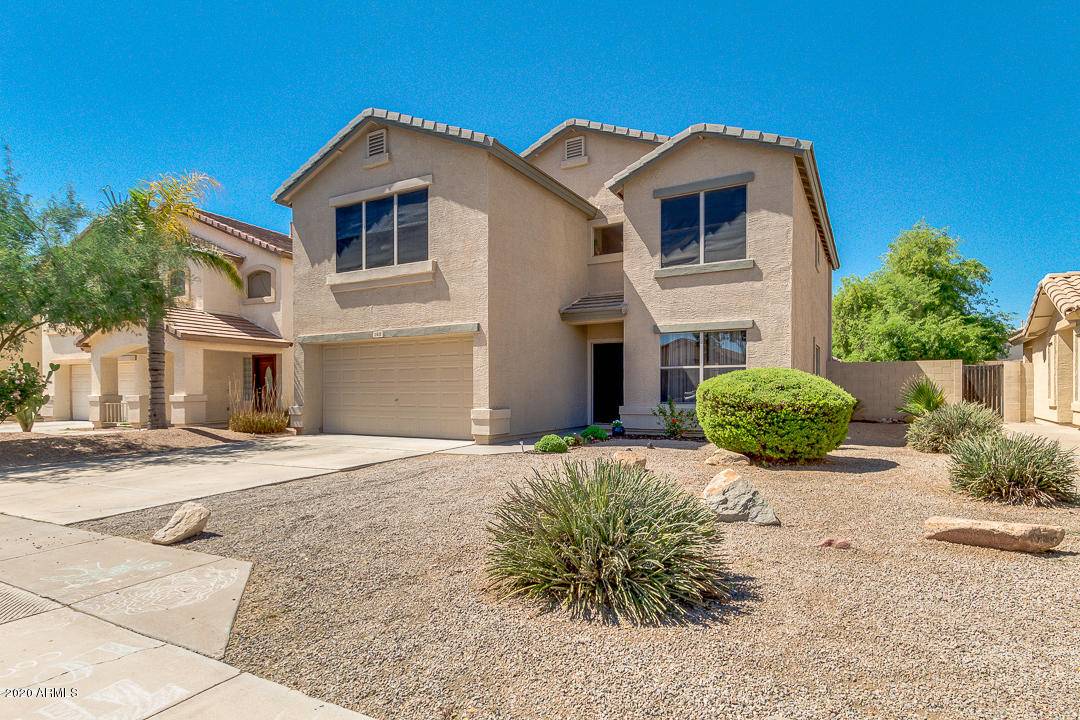$326,000
$339,900
4.1%For more information regarding the value of a property, please contact us for a free consultation.
11418 E PRONGHORN Avenue Mesa, AZ 85212
4 Beds
2.5 Baths
2,162 SqFt
Key Details
Sold Price $326,000
Property Type Single Family Home
Sub Type Single Family - Detached
Listing Status Sold
Purchase Type For Sale
Square Footage 2,162 sqft
Price per Sqft $150
Subdivision Meridian Pointe
MLS Listing ID 6077322
Sold Date 06/26/20
Style Spanish
Bedrooms 4
HOA Fees $46/qua
HOA Y/N Yes
Year Built 2000
Annual Tax Amount $1,466
Tax Year 2019
Lot Size 5,685 Sqft
Acres 0.13
Property Sub-Type Single Family - Detached
Source Arizona Regional Multiple Listing Service (ARMLS)
Property Description
REDUCED PRICE! Great location! 2 large community parks-one only 2 houses away! Close to shopping centers & to the 60 & 202 freeways. Bike to the new city park! Lots of updates including stainless steel upgraded kitchen appliances,sink,faucet,interior paint, light fixtures, ceiling fans. Downstairs half bath with newer vanity,sink & faucet. Formal living/dining plus eat-in kitchen open to the family room. All bedrooms upstairs including a spacious master with an extra long walk-in closet & newer bath tile. The loft could be turned into bedroom #5. Updated hall bath upstairs with soothing colors, newer floor tile, sleek wainscoting & tile bath surround. Large, grassy pool-sized backyard. Flooring professionally cleaned 05/18. Live virtual showings available. Don't miss the 3D virtual tour!
Location
State AZ
County Maricopa
Community Meridian Pointe
Direction From Signal Butte, east on Elliot. North (left) on Clancy, East (right) on Portal, North (left) on Clancy, East (right) on Pronghorn. 3rd house on the North (left) side.
Rooms
Other Rooms Loft, Great Room, Family Room
Master Bedroom Split
Den/Bedroom Plus 5
Separate Den/Office N
Interior
Interior Features Upstairs, Eat-in Kitchen, Pantry, Full Bth Master Bdrm, High Speed Internet, Laminate Counters
Heating Natural Gas
Cooling Ceiling Fan(s), Programmable Thmstat, Refrigeration
Flooring Carpet, Tile
Fireplaces Number No Fireplace
Fireplaces Type None
Fireplace No
Window Features Sunscreen(s),Dual Pane
SPA None
Exterior
Exterior Feature Covered Patio(s), Playground, Patio
Parking Features Dir Entry frm Garage, Electric Door Opener
Garage Spaces 2.0
Garage Description 2.0
Fence Block
Pool None
Community Features Playground, Biking/Walking Path
Amenities Available Management, Rental OK (See Rmks)
Roof Type Tile
Private Pool No
Building
Lot Description Sprinklers In Rear, Sprinklers In Front, Desert Front, Gravel/Stone Front, Gravel/Stone Back, Grass Back, Auto Timer H2O Front, Auto Timer H2O Back
Story 2
Builder Name Continental
Sewer Public Sewer
Water City Water
Architectural Style Spanish
Structure Type Covered Patio(s),Playground,Patio
New Construction No
Schools
Elementary Schools Meridian
Middle Schools Desert Ridge Jr. High
High Schools Desert Ridge High
School District Gilbert Unified District
Others
HOA Name Meridian Pointe
HOA Fee Include Maintenance Grounds
Senior Community No
Tax ID 304-01-822
Ownership Fee Simple
Acceptable Financing Conventional, FHA, VA Loan
Horse Property N
Listing Terms Conventional, FHA, VA Loan
Financing Cash
Read Less
Want to know what your home might be worth? Contact us for a FREE valuation!

Our team is ready to help you sell your home for the highest possible price ASAP

Copyright 2025 Arizona Regional Multiple Listing Service, Inc. All rights reserved.
Bought with Wade Errol Frontiera





