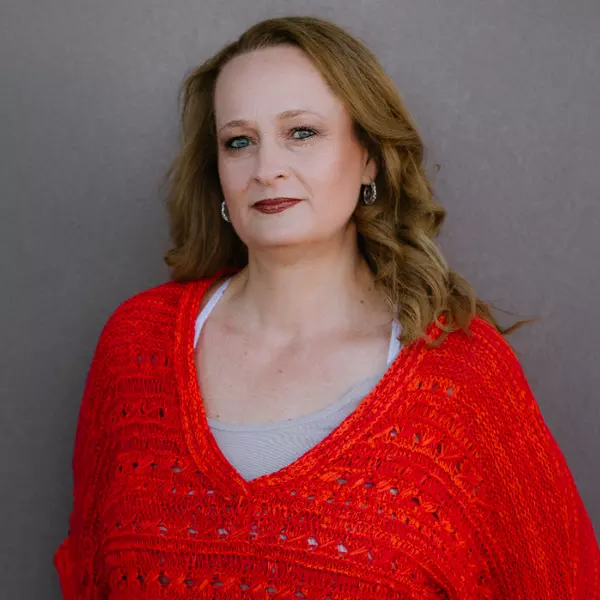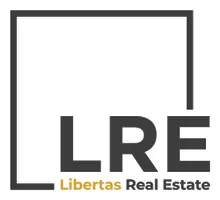$305,000
$294,999
3.4%For more information regarding the value of a property, please contact us for a free consultation.
4102 W WOOD Drive Phoenix, AZ 85029
4 Beds
2 Baths
1,908 SqFt
Key Details
Sold Price $305,000
Property Type Single Family Home
Sub Type Single Family - Detached
Listing Status Sold
Purchase Type For Sale
Square Footage 1,908 sqft
Price per Sqft $159
Subdivision Westcliff Park 1
MLS Listing ID 6080884
Sold Date 06/23/20
Style Ranch
Bedrooms 4
HOA Y/N No
Year Built 1978
Annual Tax Amount $1,760
Tax Year 2019
Lot Size 8,262 Sqft
Acres 0.19
Property Sub-Type Single Family - Detached
Source Arizona Regional Multiple Listing Service (ARMLS)
Property Description
Welcome home!! This corner lot, brick beauty is waiting for you to walk in and plant your roots in this quiet and quaint neighborhood. With tastefully updated zeroscape landscaping, flooring, bathroom, freshly painted and so much more you will be calling your friends over for the next pool party to show your new house off! Practice your diving skills and splash into your new pool, or put up a hammock and soak in the suns rays. Endless options. Take in the morning breeze while enjoying a cup of coffee on your front patio. Retreat to your oversized master bedroom suite equipped with a walk-in closet and dual sinks. Located just a block from ASU West, easy freeway access, tons of shopping, dining and more!
Location
State AZ
County Maricopa
Community Westcliff Park 1
Direction 17 N, L on W Thunderbird Rd, L on N 43rd Ave, L on W Sweetwater Ave, L on N 41st Dr, house will be on the left corner of 41st and Wood Dr
Rooms
Other Rooms Family Room
Master Bedroom Not split
Den/Bedroom Plus 4
Separate Den/Office N
Interior
Interior Features Eat-in Kitchen, Breakfast Bar, 9+ Flat Ceilings, Pantry, 3/4 Bath Master Bdrm, Double Vanity, High Speed Internet
Heating Electric
Cooling Ceiling Fan(s), Programmable Thmstat, Refrigeration
Flooring Laminate, Tile
Fireplaces Number No Fireplace
Fireplaces Type None
Fireplace No
Window Features Sunscreen(s),Dual Pane
SPA None
Exterior
Exterior Feature Covered Patio(s), Patio, Private Yard
Parking Features Attch'd Gar Cabinets, Dir Entry frm Garage, Electric Door Opener, RV Gate, RV Access/Parking
Garage Spaces 2.0
Garage Description 2.0
Fence Block
Pool Diving Pool, Private
Landscape Description Irrigation Back, Irrigation Front
Community Features Biking/Walking Path
Amenities Available Not Managed, None
Roof Type Composition
Private Pool Yes
Building
Lot Description Sprinklers In Rear, Sprinklers In Front, Corner Lot, Desert Front, Natural Desert Back, Gravel/Stone Front, Gravel/Stone Back, Synthetic Grass Back, Auto Timer H2O Front, Auto Timer H2O Back, Irrigation Front, Irrigation Back
Story 1
Builder Name unk
Sewer Public Sewer
Water City Water
Architectural Style Ranch
Structure Type Covered Patio(s),Patio,Private Yard
New Construction No
Schools
Elementary Schools Chaparral Elementary School
Middle Schools Desert Foothills Middle School
High Schools Greenway High School
School District Glendale Union High School District
Others
HOA Fee Include No Fees
Senior Community No
Tax ID 149-26-050
Ownership Fee Simple
Acceptable Financing Conventional, FHA, VA Loan
Horse Property N
Listing Terms Conventional, FHA, VA Loan
Financing Conventional
Read Less
Want to know what your home might be worth? Contact us for a FREE valuation!

Our team is ready to help you sell your home for the highest possible price ASAP

Copyright 2025 Arizona Regional Multiple Listing Service, Inc. All rights reserved.
Bought with HomeSmart





