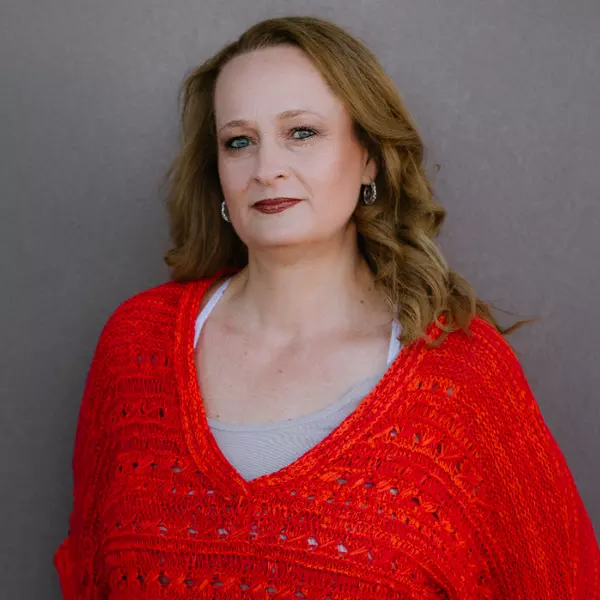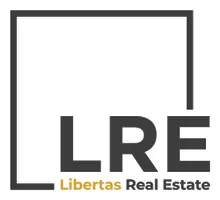$345,000
$340,000
1.5%For more information regarding the value of a property, please contact us for a free consultation.
2619 S 107th Street Mesa, AZ 85209
3 Beds
2.5 Baths
2,148 SqFt
Key Details
Sold Price $345,000
Property Type Single Family Home
Sub Type Single Family - Detached
Listing Status Sold
Purchase Type For Sale
Square Footage 2,148 sqft
Price per Sqft $160
Subdivision Mulberry
MLS Listing ID 6105068
Sold Date 09/09/20
Bedrooms 3
HOA Fees $131/qua
HOA Y/N Yes
Originating Board Arizona Regional Multiple Listing Service (ARMLS)
Year Built 2016
Annual Tax Amount $1,553
Tax Year 2019
Lot Size 3,160 Sqft
Acres 0.07
Property Sub-Type Single Family - Detached
Property Description
Mulberry's Finest listing is boasting with upgrades galore, over $20,000 worth which includes Stainless Steel appliances, oil rubbed bronze fixtures, premium Walnut extended cabinetry, subway tile back splash, stunning granite, custom pennant lights, ceiling fans, 18'' tile and plush carpet thru out, real 2'' wood blinds, slide away door to large courtyard and private patio for entertaining. This home also features sunscreens, keyless entry, softwater system. Mulberry features two beautiful main entrances with lush date palm and tree lined boulevards leading to Mulberry Park and its Georgian Colonial Style Clubhouse, along with the pool, sport courts, fitness center and playgrounds. This ''New Old-Home Neighborhood'' is one of a kind in AZ!
Location
State AZ
County Maricopa
Community Mulberry
Direction On Signal Butte turn West onto Mulberry Dr to 106th St. Make a U Turn to Mulberry Dr and Turn South on 107th Street to home on left.
Rooms
Other Rooms Loft
Master Bedroom Upstairs
Den/Bedroom Plus 4
Separate Den/Office N
Interior
Interior Features Upstairs, Eat-in Kitchen, 9+ Flat Ceilings, Kitchen Island, Double Vanity, Full Bth Master Bdrm, Separate Shwr & Tub, High Speed Internet, Granite Counters
Heating Natural Gas
Cooling Refrigeration
Flooring Carpet, Tile
Fireplaces Number No Fireplace
Fireplaces Type None
Fireplace No
Window Features ENERGY STAR Qualified Windows,Double Pane Windows,Low Emissivity Windows
SPA None
Laundry Wshr/Dry HookUp Only
Exterior
Exterior Feature Covered Patio(s)
Garage Spaces 3.0
Garage Description 3.0
Fence Block
Pool None
Community Features Community Pool, Playground, Biking/Walking Path, Clubhouse, Fitness Center
Utilities Available SRP
Roof Type Tile
Private Pool No
Building
Lot Description Synthetic Grass Frnt, Synthetic Grass Back
Story 2
Builder Name Blandford
Sewer Public Sewer
Water City Water
Structure Type Covered Patio(s)
New Construction No
Schools
Elementary Schools Augusta Ranch Elementary
Middle Schools Desert Ridge Jr. High
High Schools Desert Ridge High
School District Gilbert Unified District
Others
HOA Name Mulberry HOA
HOA Fee Include Street Maint,Front Yard Maint
Senior Community No
Tax ID 312-02-571
Ownership Fee Simple
Acceptable Financing Cash, Conventional, FHA, VA Loan
Horse Property N
Listing Terms Cash, Conventional, FHA, VA Loan
Financing Conventional
Read Less
Want to know what your home might be worth? Contact us for a FREE valuation!

Our team is ready to help you sell your home for the highest possible price ASAP

Copyright 2025 Arizona Regional Multiple Listing Service, Inc. All rights reserved.
Bought with DPR Realty LLC





