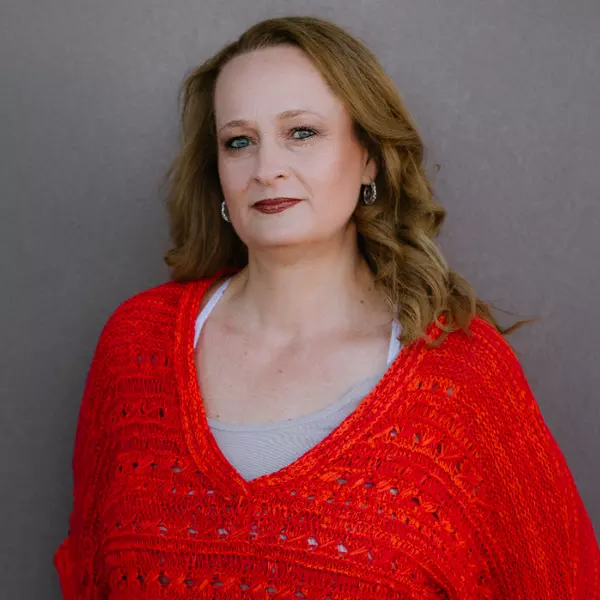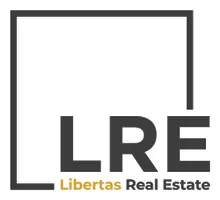$331,000
$325,000
1.8%For more information regarding the value of a property, please contact us for a free consultation.
3426 W SHANGRI LA Road Phoenix, AZ 85029
3 Beds
2 Baths
2,400 SqFt
Key Details
Sold Price $331,000
Property Type Single Family Home
Sub Type Single Family - Detached
Listing Status Sold
Purchase Type For Sale
Square Footage 2,400 sqft
Price per Sqft $137
Subdivision Knoell North Unit 4
MLS Listing ID 6144880
Sold Date 11/18/20
Style Ranch
Bedrooms 3
HOA Y/N No
Year Built 1970
Annual Tax Amount $1,865
Tax Year 2020
Lot Size 0.251 Acres
Acres 0.25
Property Sub-Type Single Family - Detached
Source Arizona Regional Multiple Listing Service (ARMLS)
Property Description
Mature trees offer impressive shade for this beautifully maintained Phoenix home. Inside, neutral colors grace the sunken living room while a large window casts a lovely glow across the wood-look flooring. Recessed lighting brightens the galley kitchen with a gas stove and large fridge. Matching black and stainless steel appliances accent the wood cabinets. The bedrooms are spacious and the master includes a large closet and bathroom with double sinks. The open concept in this home not only includes a spacious family room with a fireplace but also an expansive enclosed lanai, accessible from the kitchen, family room or master bedroom. The extensive backyard includes a gorgeous curved pool as well as a grassy yard and large bricked patio shaded by a massive eucalyptus. Newer AC, Roof and gutters.
Location
State AZ
County Maricopa
Community Knoell North Unit 4
Direction from Peoria go North on 35th Ave. Turn right on Shangri La. House is at end of cul de sac
Rooms
Other Rooms Family Room, Arizona RoomLanai
Master Bedroom Downstairs
Den/Bedroom Plus 3
Separate Den/Office N
Interior
Interior Features Master Downstairs, Eat-in Kitchen, Breakfast Bar, Wet Bar, Kitchen Island, Double Vanity, Full Bth Master Bdrm, High Speed Internet
Heating Natural Gas
Cooling Refrigeration
Flooring Laminate, Tile
Fireplaces Type 1 Fireplace, Family Room
Fireplace Yes
SPA None
Laundry Wshr/Dry HookUp Only
Exterior
Exterior Feature Patio
Garage Spaces 2.0
Garage Description 2.0
Fence Block
Pool Diving Pool, Fenced, Private
Utilities Available SRP
Amenities Available None
Roof Type Composition
Private Pool Yes
Building
Lot Description Alley, Cul-De-Sac, Grass Front, Grass Back
Story 1
Builder Name UNKN
Sewer Public Sewer
Water City Water
Architectural Style Ranch
Structure Type Patio
New Construction No
Schools
Elementary Schools Lakeview Elementary School
Middle Schools Cholla Complex
High Schools Moon Valley High School
School District Glendale Union High School District
Others
HOA Fee Include No Fees
Senior Community No
Tax ID 149-18-429
Ownership Fee Simple
Acceptable Financing Cash, Conventional, FHA, VA Loan
Horse Property N
Listing Terms Cash, Conventional, FHA, VA Loan
Financing Conventional
Read Less
Want to know what your home might be worth? Contact us for a FREE valuation!

Our team is ready to help you sell your home for the highest possible price ASAP

Copyright 2025 Arizona Regional Multiple Listing Service, Inc. All rights reserved.
Bought with PropertyAZ





