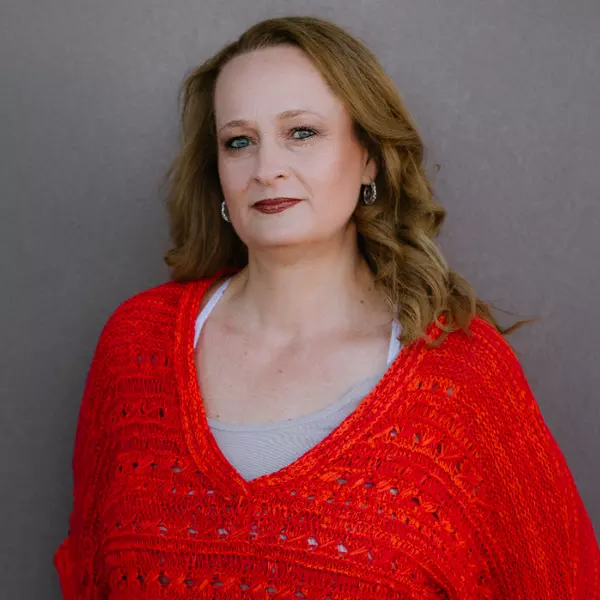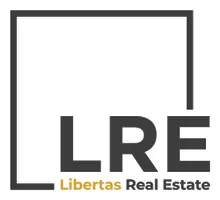$239,900
$239,900
For more information regarding the value of a property, please contact us for a free consultation.
7355 W CAMBRIDGE Avenue Phoenix, AZ 85035
3 Beds
2.5 Baths
1,413 SqFt
Key Details
Sold Price $239,900
Property Type Single Family Home
Sub Type Single Family - Detached
Listing Status Sold
Purchase Type For Sale
Square Footage 1,413 sqft
Price per Sqft $169
Subdivision Villages At Westridge Park Condominium
MLS Listing ID 6160495
Sold Date 12/24/20
Style Contemporary
Bedrooms 3
HOA Fees $115/mo
HOA Y/N Yes
Year Built 2016
Annual Tax Amount $2,114
Tax Year 2020
Lot Size 1,724 Sqft
Acres 0.04
Property Sub-Type Single Family - Detached
Source Arizona Regional Multiple Listing Service (ARMLS)
Property Description
INVESTOR SPECIAL TENANT OCCUPIED! Very nice two-story home located in a gated community, featuring a 2-car garage, and a low maintenance yard! The interior has nice two tones neutral paints, plenty of natural lighting, 3 bedrooms, 2.5 baths, living/dining areas, and plenty of upgrades! The kitchen has granite counter tops, stainless steel appliances, canned lighting, pendent lighting, espresso cabinets, and plenty of counter space! The upstairs has a good-sized master bedroom, walk in closet, dual sink vanity, and granite counter tops.
Location
State AZ
County Maricopa
Community Villages At Westridge Park Condominium
Direction South on 75th Ave from Thomas Rd, East on Virginia, left on 73rd Glen, right on Cambridge
Rooms
Master Bedroom Upstairs
Den/Bedroom Plus 3
Separate Den/Office N
Interior
Interior Features Upstairs, Eat-in Kitchen, Double Vanity, Full Bth Master Bdrm, Separate Shwr & Tub, Granite Counters
Heating Electric
Cooling Refrigeration
Flooring Carpet, Tile
Fireplaces Type None
Fireplace No
Window Features Dual Pane
SPA None
Laundry Wshr/Dry HookUp Only
Exterior
Garage Spaces 2.0
Garage Description 2.0
Fence Block
Pool None
Community Features Gated Community, Community Pool
Amenities Available None
Roof Type Tile
Private Pool No
Building
Lot Description Desert Back, Desert Front
Story 2
Unit Features Ground Level
Builder Name Woodside Homes
Sewer Public Sewer
Water City Water
Architectural Style Contemporary
New Construction No
Schools
Elementary Schools Peralta Trail Elementary School
High Schools Trevor Browne High School
School District Phoenix Union High School District
Others
HOA Name Villages Westridge
HOA Fee Include Maintenance Grounds
Senior Community No
Tax ID 102-38-865
Ownership Fee Simple
Acceptable Financing Conventional, FHA, VA Loan
Horse Property N
Listing Terms Conventional, FHA, VA Loan
Financing Conventional
Read Less
Want to know what your home might be worth? Contact us for a FREE valuation!

Our team is ready to help you sell your home for the highest possible price ASAP

Copyright 2025 Arizona Regional Multiple Listing Service, Inc. All rights reserved.
Bought with eXp Realty





