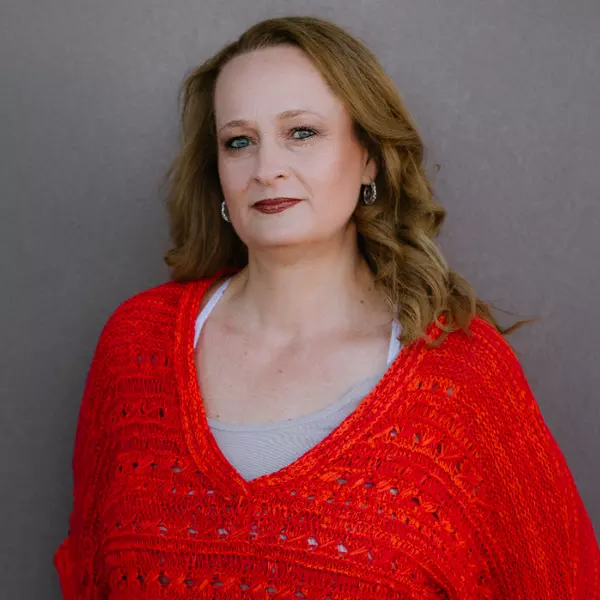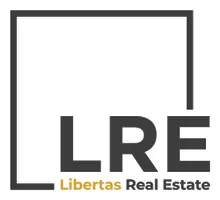$366,520
$343,000
6.9%For more information regarding the value of a property, please contact us for a free consultation.
4118 W VALLEY VIEW Drive Laveen, AZ 85339
3 Beds
2.5 Baths
2,173 SqFt
Key Details
Sold Price $366,520
Property Type Single Family Home
Sub Type Single Family - Detached
Listing Status Sold
Purchase Type For Sale
Square Footage 2,173 sqft
Price per Sqft $168
Subdivision Montana Vista
MLS Listing ID 6192272
Sold Date 03/19/21
Bedrooms 3
HOA Fees $96/mo
HOA Y/N Yes
Year Built 2008
Annual Tax Amount $2,264
Tax Year 2020
Lot Size 3,915 Sqft
Acres 0.09
Property Sub-Type Single Family - Detached
Source Arizona Regional Multiple Listing Service (ARMLS)
Property Description
Amazing corner lot home in Montana Vista, beautiful mountain views!!! This home features 3 bedrooms,2.5 bath, 2 car garage with extended length driveway, formal living room, family & dining rooms, open custom kitchen with tons of storage! Upgraded cabinets & huge kitchen island, all tile flooring downstairs, big loft area with custom cabinets/computer desk built-ins! Huge master suite with French doors to your own private balcony! Home is wired for 5.2 surround sound, R/O system with newer 6 gallon tank, water softener, newer water heater, newer garage door opener, smart telecom box in mater closet! Close to shopping, schools & just minutes from Red Mountain Freeway! Don't miss out on this one!!!
Location
State AZ
County Maricopa
Community Montana Vista
Direction East on Dobbins, North (L) on 40th Dr. keep going Right on 40th Dr. to Valley View, then West (L) on Valley View Dr. to home on the corner.
Rooms
Other Rooms Loft, Family Room
Master Bedroom Upstairs
Den/Bedroom Plus 4
Separate Den/Office N
Interior
Interior Features Upstairs, Drink Wtr Filter Sys, Other, Kitchen Island, Pantry, Double Vanity, Full Bth Master Bdrm, Separate Shwr & Tub
Heating Electric
Cooling Refrigeration, Ceiling Fan(s)
Flooring Carpet, Tile
Fireplaces Number No Fireplace
Fireplaces Type None
Fireplace No
Window Features Double Pane Windows
SPA None
Laundry Other, Wshr/Dry HookUp Only, See Remarks
Exterior
Exterior Feature Balcony, Covered Patio(s), Patio
Parking Features Electric Door Opener
Garage Spaces 2.0
Garage Description 2.0
Fence Block
Pool None
Community Features Playground
Utilities Available SRP
Amenities Available Other
View Mountain(s)
Roof Type Tile
Private Pool No
Building
Lot Description Desert Back, Desert Front
Story 2
Builder Name Richmond American
Sewer Public Sewer
Water City Water
Structure Type Balcony,Covered Patio(s),Patio
New Construction No
Schools
Elementary Schools Vista Del Sur Accelerated
Middle Schools Phoenix Coding Academy
High Schools Cesar Chavez High School
School District Phoenix Union High School District
Others
HOA Name Trestler Managemant
HOA Fee Include Maintenance Grounds,Other (See Remarks)
Senior Community No
Tax ID 300-14-403
Ownership Fee Simple
Acceptable Financing Cash, Conventional, FHA, VA Loan
Horse Property N
Listing Terms Cash, Conventional, FHA, VA Loan
Financing Conventional
Read Less
Want to know what your home might be worth? Contact us for a FREE valuation!

Our team is ready to help you sell your home for the highest possible price ASAP

Copyright 2025 Arizona Regional Multiple Listing Service, Inc. All rights reserved.
Bought with Realty ONE Group





