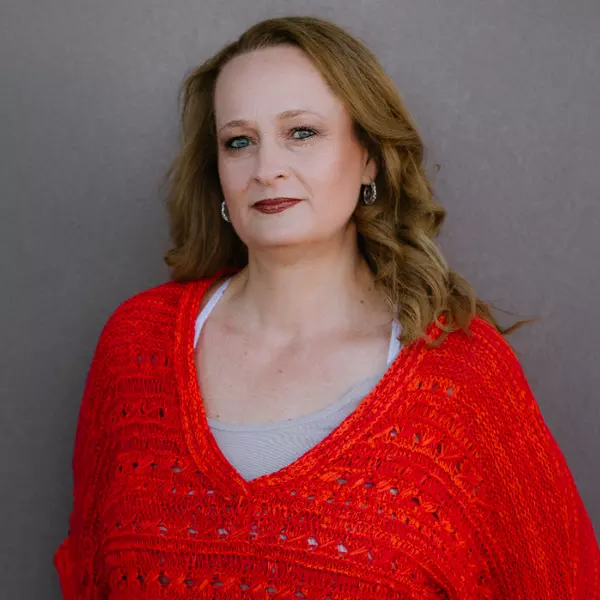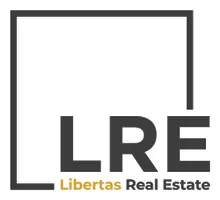$500,000
$500,000
For more information regarding the value of a property, please contact us for a free consultation.
440 E Beatryce Street Tempe, AZ 85288
3 Beds
2 Baths
1,546 SqFt
Key Details
Sold Price $500,000
Property Type Single Family Home
Sub Type Single Family Residence
Listing Status Sold
Purchase Type For Sale
Square Footage 1,546 sqft
Price per Sqft $323
Subdivision Papago Parkway
MLS Listing ID 6272566
Sold Date 09/03/21
Style Ranch
Bedrooms 3
HOA Y/N No
Year Built 1959
Annual Tax Amount $1,059
Tax Year 2020
Lot Size 6,107 Sqft
Acres 0.14
Property Sub-Type Single Family Residence
Source Arizona Regional Multiple Listing Service (ARMLS)
Property Description
THIS IS THE ONE! Completely transformed home in a prime location on the border of Tempe/Scottsdale. Home is basically brand new - a major 2021 reno included the kitchen, bathrooms, tile flooring t/o, new windows, fresh int/ext paint, new doors, mini splits, new electrical panel, & all new fixtures t/o. The layout was reimagined - a large mud room/drop zone greets you as you enter the home as well as a large dedicated laundry room off the entry. The open living space w/ vaulted ceilings is ideal for entertaining or modern living. Three bedrooms in total - owner's en-suite bathroom for convenience & comfort. Modern finishes & clean lines. AZ room too for outdoor living. Backyard refreshed as well with artificial grass, an RV gate and parking for your toys, plus no HOA! ALL APPLIANCE INCLUDE
Location
State AZ
County Maricopa
Community Papago Parkway
Direction West to College, North to Beatryce, east to home on north side.
Rooms
Other Rooms Great Room, Arizona RoomLanai
Master Bedroom Downstairs
Den/Bedroom Plus 3
Separate Den/Office N
Interior
Interior Features High Speed Internet, Master Downstairs, Eat-in Kitchen, No Interior Steps, Vaulted Ceiling(s), Kitchen Island, Pantry, 3/4 Bath Master Bdrm
Heating Natural Gas
Cooling Central Air, Ceiling Fan(s)
Flooring Tile
Fireplaces Type None
Fireplace No
Window Features Low-Emissivity Windows,Solar Screens,Dual Pane
Appliance Electric Cooktop
SPA None
Laundry Engy Star (See Rmks)
Exterior
Exterior Feature Screened in Patio(s)
Parking Features RV Access/Parking, RV Gate
Carport Spaces 1
Fence Block
Pool None
Roof Type Foam,Rolled/Hot Mop
Porch Covered Patio(s)
Building
Lot Description Alley, Desert Back, Desert Front, Synthetic Grass Frnt, Synthetic Grass Back
Story 1
Builder Name Unknown
Sewer Public Sewer
Water City Water
Architectural Style Ranch
Structure Type Screened in Patio(s)
New Construction No
Schools
Elementary Schools Yavapai Elementary School
Middle Schools Supai Middle School
School District Scottsdale Unified District
Others
HOA Fee Include No Fees
Senior Community No
Tax ID 129-15-036
Ownership Fee Simple
Acceptable Financing Cash, Conventional, VA Loan
Horse Property N
Listing Terms Cash, Conventional, VA Loan
Financing Conventional
Read Less
Want to know what your home might be worth? Contact us for a FREE valuation!

Our team is ready to help you sell your home for the highest possible price ASAP

Copyright 2025 Arizona Regional Multiple Listing Service, Inc. All rights reserved.
Bought with Sonoran Realty





