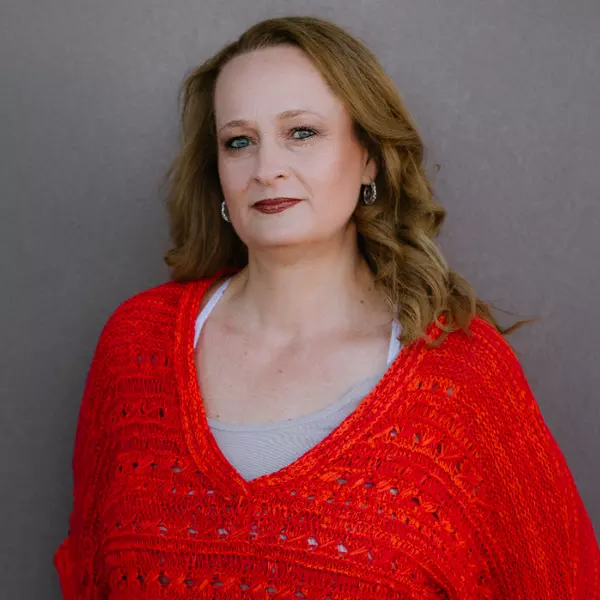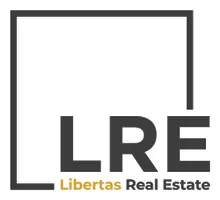$830,000
$799,000
3.9%For more information regarding the value of a property, please contact us for a free consultation.
1740 E SOUTH FORK Drive Phoenix, AZ 85048
3 Beds
2.5 Baths
2,894 SqFt
Key Details
Sold Price $830,000
Property Type Single Family Home
Sub Type Single Family Residence
Listing Status Sold
Purchase Type For Sale
Square Footage 2,894 sqft
Price per Sqft $286
Subdivision Cabrillo Canyon At The Foothills
MLS Listing ID 6282122
Sold Date 10/18/21
Style Ranch
Bedrooms 3
HOA Fees $68/qua
HOA Y/N Yes
Year Built 1988
Annual Tax Amount $4,755
Tax Year 2020
Lot Size 0.279 Acres
Acres 0.28
Property Sub-Type Single Family Residence
Source Arizona Regional Multiple Listing Service (ARMLS)
Property Description
This foothills home has everything on your list and more. Pool and yard were remodeled in 2019 & include beautiful travertine decking, desert rocks, zero-step entry pool, built in bbq, outdoor fireplace, and mountain views. Beautiful wrought iron doors and three large wrought iron fixtures give the home a grand, but homey feel. A bonus wine room includes a Viking wine fridge and custom made table that will convey if buyer wants it. Oversized Master suite w/large sitting area, fireplace, and direct exit to the pool. Kitchen, laundry, and master bathrooms feature white quartz countertops. AC units are variable speed Trane units installed in 2016. A new water heater was installed last month. Family room features large granite fireplace & wet bar. Too many upgrades to list. Come and see!
Location
State AZ
County Maricopa
Community Cabrillo Canyon At The Foothills
Direction From I-10 and Chandler, west on Chandler towards 24th street, continue on to Chandler at the Ray/Chandler loop, right on S 19th Way, left on South Fork Drive, home at the end of the street, on right
Rooms
Other Rooms Great Room, Family Room
Master Bedroom Split
Den/Bedroom Plus 4
Separate Den/Office Y
Interior
Interior Features No Interior Steps, Vaulted Ceiling(s), Kitchen Island, Full Bth Master Bdrm, Separate Shwr & Tub, Granite Counters
Heating Electric
Cooling Central Air
Flooring Carpet, Laminate, Tile
Fireplaces Type 3+ Fireplace, Exterior Fireplace, Living Room, Master Bedroom
Fireplace Yes
SPA None
Exterior
Exterior Feature Misting System, Built-in Barbecue
Parking Features Garage Door Opener
Garage Spaces 3.0
Garage Description 3.0
Fence Block
Pool Private
Community Features Biking/Walking Path
Amenities Available Management
View Mountain(s)
Roof Type Tile
Accessibility Pool Ramp Entry, Bath Roll-In Shower
Porch Covered Patio(s), Patio
Private Pool Yes
Building
Lot Description Grass Front, Grass Back, Auto Timer H2O Back
Story 1
Builder Name UUDC
Sewer Public Sewer
Water City Water
Architectural Style Ranch
Structure Type Misting System,Built-in Barbecue
New Construction No
Schools
Elementary Schools Kyrene De Los Cerritos School
Middle Schools Kyrene Altadena Middle School
School District Tempe Union High School District
Others
HOA Name Premier Management
HOA Fee Include Maintenance Grounds
Senior Community No
Tax ID 301-75-216
Ownership Fee Simple
Acceptable Financing Cash, Conventional, 1031 Exchange
Horse Property N
Listing Terms Cash, Conventional, 1031 Exchange
Financing Conventional
Special Listing Condition N/A, Owner/Agent
Read Less
Want to know what your home might be worth? Contact us for a FREE valuation!

Our team is ready to help you sell your home for the highest possible price ASAP

Copyright 2025 Arizona Regional Multiple Listing Service, Inc. All rights reserved.
Bought with eXp Realty





