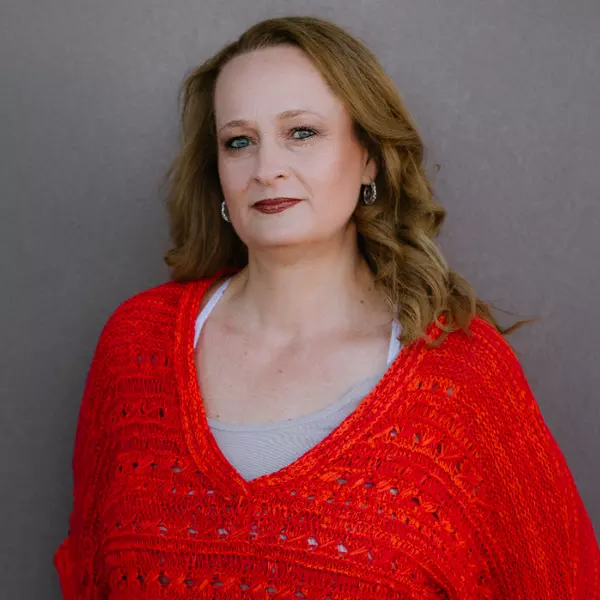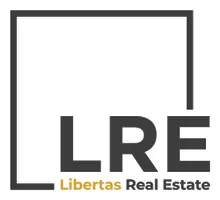$620,000
$599,900
3.4%For more information regarding the value of a property, please contact us for a free consultation.
3108 E AMBER RIDGE Way Phoenix, AZ 85048
4 Beds
2.5 Baths
2,104 SqFt
Key Details
Sold Price $620,000
Property Type Single Family Home
Sub Type Single Family Residence
Listing Status Sold
Purchase Type For Sale
Square Footage 2,104 sqft
Price per Sqft $294
Subdivision Estates At The Ranch
MLS Listing ID 6293727
Sold Date 10/19/21
Style Contemporary
Bedrooms 4
HOA Fees $84/mo
HOA Y/N Yes
Year Built 1999
Annual Tax Amount $2,974
Tax Year 2021
Lot Size 6,586 Sqft
Acres 0.15
Property Sub-Type Single Family Residence
Source Arizona Regional Multiple Listing Service (ARMLS)
Property Description
A truly gorgeous well remodeled home in a nice and quiet gated community. You will love this house the minute you step in. 11+ foot ceilings and beautiful window treatments throughout. Wood and travertine tile floors, ceiling fans, walk-in closets in all bedrooms. Remodeled bathrooms with oversized mirrors. Kitchen has 42-inch cabinets, dimmable under cabinet lighting, ceramic cooktop and wall oven with 2 built in microwaves. Beautiful resort style backyard oasis with built in natural gas BBQ grill, 2 external burners, working sink and outlet for refrigerator: and MUCH MORE....
Location
State AZ
County Maricopa
Community Estates At The Ranch
Direction West on Chandler Blvd., South on 31st through gate, East on Amber Ridge to 2nd home on left.
Rooms
Other Rooms Family Room
Den/Bedroom Plus 4
Separate Den/Office N
Interior
Interior Features Eat-in Kitchen, 9+ Flat Ceilings, No Interior Steps, Soft Water Loop, Pantry, Double Vanity, Full Bth Master Bdrm, Separate Shwr & Tub, Tub with Jets, High Speed Internet, Granite Counters
Heating Natural Gas
Cooling Central Air, Ceiling Fan(s)
Flooring Stone, Wood
Fireplaces Type 1 Fireplace, Exterior Fireplace, Fire Pit, Family Room, Gas
Fireplace Yes
Window Features Solar Screens,Dual Pane
Appliance Water Purifier
SPA Private
Exterior
Exterior Feature Built-in Barbecue
Parking Features Garage Door Opener, Attch'd Gar Cabinets
Garage Spaces 2.0
Garage Description 2.0
Fence Block
Pool Fenced, Private
Community Features Gated, Community Spa Htd, Community Pool Htd, Tennis Court(s), Playground, Biking/Walking Path
Amenities Available Management
Roof Type Tile
Porch Covered Patio(s), Patio
Private Pool Yes
Building
Lot Description Sprinklers In Rear, Sprinklers In Front, Desert Back, Desert Front
Story 1
Builder Name Americor
Sewer Sewer in & Cnctd, Public Sewer
Water City Water
Architectural Style Contemporary
Structure Type Built-in Barbecue
New Construction No
Schools
Elementary Schools Kyrene De Los Lagos School
Middle Schools Kyrene Akimel A-Al Middle School
School District Phoenix Union High School District
Others
HOA Name Estates at the Ranch
HOA Fee Include Maintenance Grounds,Street Maint
Senior Community No
Tax ID 306-06-400
Ownership Fee Simple
Acceptable Financing Cash, Conventional, FHA, VA Loan
Horse Property N
Listing Terms Cash, Conventional, FHA, VA Loan
Financing Conventional
Read Less
Want to know what your home might be worth? Contact us for a FREE valuation!

Our team is ready to help you sell your home for the highest possible price ASAP

Copyright 2025 Arizona Regional Multiple Listing Service, Inc. All rights reserved.
Bought with Realty ONE Group





