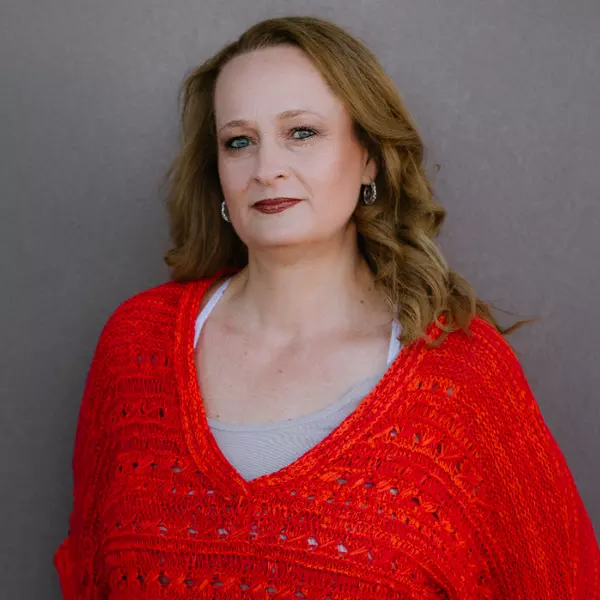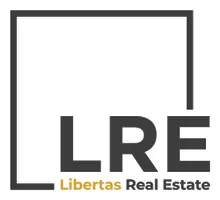$525,000
$550,000
4.5%For more information regarding the value of a property, please contact us for a free consultation.
814 E GOLDENROD Street Phoenix, AZ 85048
3 Beds
2 Baths
1,996 SqFt
Key Details
Sold Price $525,000
Property Type Single Family Home
Sub Type Single Family Residence
Listing Status Sold
Purchase Type For Sale
Square Footage 1,996 sqft
Price per Sqft $263
Subdivision Foothills Parcel 11A Lot 108-189 Tr A-F
MLS Listing ID 6286139
Sold Date 09/27/21
Bedrooms 3
HOA Fees $17
HOA Y/N Yes
Year Built 1994
Annual Tax Amount $3,155
Tax Year 2020
Lot Size 6,630 Sqft
Acres 0.15
Property Sub-Type Single Family Residence
Source Arizona Regional Multiple Listing Service (ARMLS)
Property Description
Welcome! Located in desirable Ahwatukee Foothills, your move-in ready single-story vaulted-ceiling 3-bed home is waiting! New stainless steel appliances grace a kitchen that opens to a breakfast nook & family room with fireplace. Formal dining and living combined are 22' x 14'. Primary bedroom offers large closet and separate bath/shower/water closet. 2-car garage offers storage closets. Enjoy NEW: interior/exterior paint, carpet, light/plumbing fixtures, water heater, hardware, electrical outlets/switches. Best of all is the expansive foothills view to the north, and both next-door homes are 1-story so backyard is private. Just to the east, you'll find the 23-acre Desert Foothills Park: ramada & playground plus lighted softball & soccer fields, tennis, volleyball and basketball courts.
Location
State AZ
County Maricopa
Community Foothills Parcel 11A Lot 108-189 Tr A-F
Direction Head northwest on E Chandler Blvd. Head south onto S Marketplace Way, then immediately head west onto E Goldenrod Street. Property is on north side of street.
Rooms
Other Rooms Family Room
Master Bedroom Split
Den/Bedroom Plus 3
Separate Den/Office N
Interior
Interior Features Eat-in Kitchen, Breakfast Bar, Vaulted Ceiling(s), Kitchen Island, Double Vanity, Full Bth Master Bdrm, Separate Shwr & Tub, High Speed Internet, Laminate Counters
Heating Electric
Cooling Central Air, Ceiling Fan(s)
Flooring Carpet, Tile
Fireplaces Type 1 Fireplace
Fireplace Yes
Window Features Solar Screens
SPA None
Exterior
Parking Features Garage Door Opener, Direct Access, Attch'd Gar Cabinets
Garage Spaces 2.0
Garage Description 2.0
Fence Block
Pool Private
Community Features Biking/Walking Path
Amenities Available Management
View Mountain(s)
Roof Type Tile
Porch Covered Patio(s)
Private Pool Yes
Building
Lot Description Sprinklers In Rear, Sprinklers In Front, Desert Back, Desert Front, Auto Timer H2O Front, Auto Timer H2O Back
Story 1
Builder Name Maracay Homes
Sewer Public Sewer
Water City Water
New Construction No
Schools
Elementary Schools Kyrene De La Sierra School
Middle Schools Kyrene Altadena Middle School
School District Phoenix Union High School District
Others
HOA Name Foothills Comm Assoc
HOA Fee Include Maintenance Grounds
Senior Community No
Tax ID 300-94-700
Ownership Fee Simple
Acceptable Financing Cash, Conventional
Horse Property N
Listing Terms Cash, Conventional
Financing Cash
Read Less
Want to know what your home might be worth? Contact us for a FREE valuation!

Our team is ready to help you sell your home for the highest possible price ASAP

Copyright 2025 Arizona Regional Multiple Listing Service, Inc. All rights reserved.
Bought with eXp Realty





