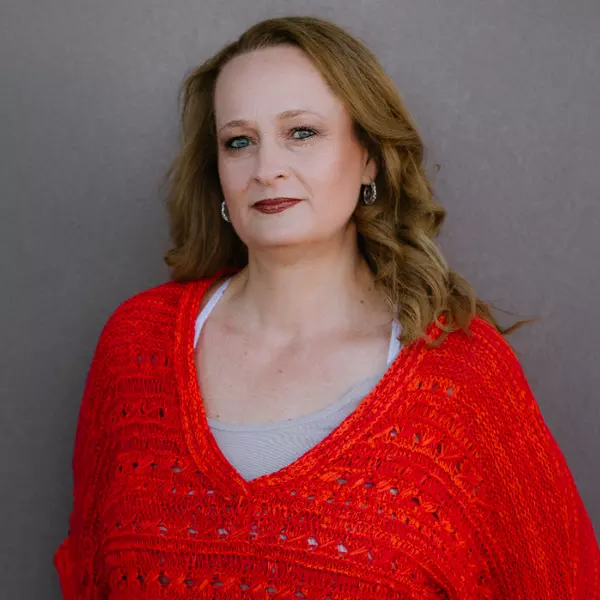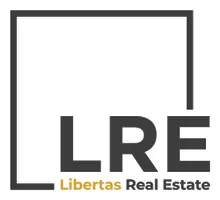$570,000
$529,900
7.6%For more information regarding the value of a property, please contact us for a free consultation.
16652 S 14TH Street Phoenix, AZ 85048
3 Beds
2 Baths
1,759 SqFt
Key Details
Sold Price $570,000
Property Type Single Family Home
Sub Type Single Family Residence
Listing Status Sold
Purchase Type For Sale
Square Footage 1,759 sqft
Price per Sqft $324
Subdivision Oasis At The Foothills Lot 114-117 Tr A-E
MLS Listing ID 6307004
Sold Date 10/28/21
Bedrooms 3
HOA Fees $17
HOA Y/N Yes
Year Built 1993
Annual Tax Amount $2,808
Tax Year 2021
Lot Size 5,258 Sqft
Acres 0.12
Property Sub-Type Single Family Residence
Source Arizona Regional Multiple Listing Service (ARMLS)
Property Description
Beautiful remodeled home on the 14th Tee Box of the Foothills Golf Course! Recent upgrades include New Roof & New Windows (2020) and New Dishwasher, Garbage Disposal, Kitchen Faucet & Hot Water Heater (2021). Kitchen features Quartz Countertops & Slate Appliances. Plantation Shutters throughout most of home. Great Room features cozy Wood Burning Fireplace. Wood like tile flooring in all the right places and upgraded carpet in the bedrooms. French Doors lead out to Entertaining Backyard with great size pool, covered patio with bar, built in outdoor frig & BBQ. Gorgeous views of the Golf Course and Sunsets! Garage has built -in cabinets and epoxy flooring. Refrigerator, Washer, and Dryer Included! Convenient location for Hiking and Mountain Biking. Kyrene Schools! Home is move in ready!
Location
State AZ
County Maricopa
Community Oasis At The Foothills Lot 114-117 Tr A-E
Direction Left on 24th Street, Right on Liberty Lane, Right on 15th Street, Left on Glenhaven, Right on 14th Street. Property is on your left.
Rooms
Other Rooms Great Room
Den/Bedroom Plus 4
Separate Den/Office Y
Interior
Interior Features Eat-in Kitchen, Breakfast Bar, Vaulted Ceiling(s), Kitchen Island, Pantry, Double Vanity, Full Bth Master Bdrm, High Speed Internet
Heating Electric
Cooling Central Air, Ceiling Fan(s), Programmable Thmstat
Flooring Carpet, Tile
Fireplaces Type 1 Fireplace, Family Room
Fireplace Yes
Window Features Solar Screens,Dual Pane,ENERGY STAR Qualified Windows,Tinted Windows
SPA None
Exterior
Exterior Feature Built-in Barbecue
Parking Features Garage Door Opener, Direct Access, Attch'd Gar Cabinets
Garage Spaces 2.0
Garage Description 2.0
Fence Block
Pool Private
Community Features Golf, Biking/Walking Path
Amenities Available Management
Roof Type Tile
Porch Covered Patio(s), Patio
Private Pool Yes
Building
Lot Description Sprinklers In Rear, Sprinklers In Front, On Golf Course, Grass Front, Grass Back, Auto Timer H2O Front, Auto Timer H2O Back
Story 1
Builder Name Laurelcrest
Sewer Public Sewer
Water City Water
Structure Type Built-in Barbecue
New Construction No
Schools
Elementary Schools Kyrene De La Sierra School
Middle Schools Kyrene Altadena Middle School
High Schools Desert Vista High School
School District Tempe Union High School District
Others
HOA Name Foothills Comm Mgt
HOA Fee Include Maintenance Grounds
Senior Community No
Tax ID 300-36-510
Ownership Fee Simple
Acceptable Financing Cash, Conventional, FHA, VA Loan
Horse Property N
Listing Terms Cash, Conventional, FHA, VA Loan
Financing Other
Special Listing Condition Owner/Agent
Read Less
Want to know what your home might be worth? Contact us for a FREE valuation!

Our team is ready to help you sell your home for the highest possible price ASAP

Copyright 2025 Arizona Regional Multiple Listing Service, Inc. All rights reserved.
Bought with eXp Realty





