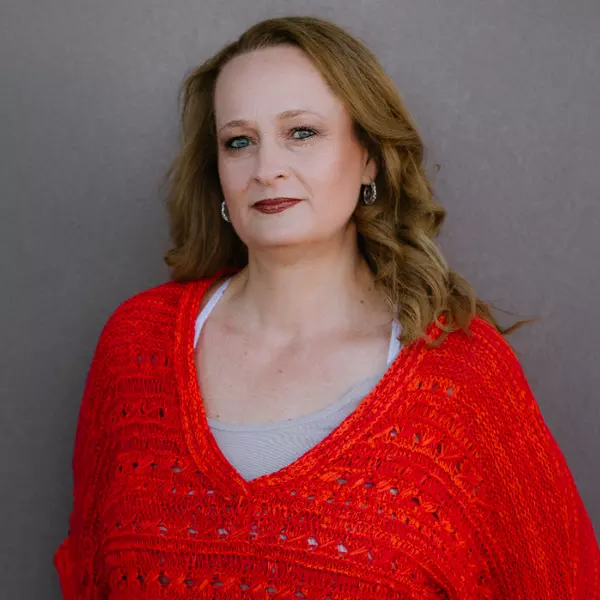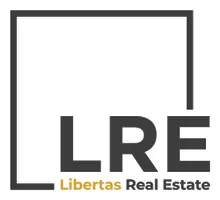$415,000
$415,000
For more information regarding the value of a property, please contact us for a free consultation.
9502 W CEDAR HILL Circle N Sun City, AZ 85351
2 Beds
2 Baths
1,797 SqFt
Key Details
Sold Price $415,000
Property Type Single Family Home
Sub Type Single Family Residence
Listing Status Sold
Purchase Type For Sale
Square Footage 1,797 sqft
Price per Sqft $230
Subdivision Sun City
MLS Listing ID 6345471
Sold Date 03/29/22
Bedrooms 2
HOA Y/N No
Year Built 1973
Annual Tax Amount $1,017
Tax Year 2021
Lot Size 9,228 Sqft
Acres 0.21
Property Sub-Type Single Family Residence
Source Arizona Regional Multiple Listing Service (ARMLS)
Property Description
72 HOUR HOME SALE! THIS IS PROBABLY THE NICEST GEORGETOWN IN ALL OF SUN CITY. THIS HOME HAS BEEN COMPLETELY REMODELED FROM TOP TO BOTTOM. THE OWNERS SPARED NO EXPENSE. THE KITCHEN FEATURES QUARTZ COUNTERTOPS, ANTIQUE MEDALLION SELF CLOSING CABINETS, FARMHOUSE STYLE SINK WITH NEW FAUCET, ALL NEW LIGHTING, CEILING FAN AND A GORGEOUS BACKSPLASH. THE HOME HAS WOOD LOOK TILE THROUGHOUT WITH BRAND NEW CARPET (2021) IN THE BEDROOMS. BOTH BATHROOMS FEATURE QUARTZ COUNTERTOPS, NEW CABINETS, NEW LIGHTING, NEW FLOORING AND NEW MIRRORS. MAIN AC AND WATER HEATER WERE BOTH REPLACED IN 2019. NEW INTERIOR PAINT IN 2021. NEWER FRONT DOORS. THE GARAGE FEATURES BUILT IN CABINETS WITH NEWER GARAGE DOOR OPENER. BOTH THE FRONT AND BACKYARDS HAVE BEEN METICULOUSLY CARED FOr, THIS HOME WON'T LAST LONG!
Location
State AZ
County Maricopa
Community Sun City
Direction FROM BELL ROAD, SOUTH ON BURNS, RIGHT ON CEDAR HILL CIRCLE NORTH.
Rooms
Other Rooms Family Room
Den/Bedroom Plus 2
Separate Den/Office N
Interior
Interior Features Eat-in Kitchen, No Interior Steps, Pantry, 3/4 Bath Master Bdrm, Double Vanity, High Speed Internet
Heating Electric
Cooling Central Air
Flooring Carpet, Tile
Fireplaces Type None
Fireplace No
Window Features Solar Screens,Dual Pane,ENERGY STAR Qualified Windows
SPA None
Laundry Engy Star (See Rmks)
Exterior
Parking Features Garage Door Opener, Attch'd Gar Cabinets
Garage Spaces 2.0
Garage Description 2.0
Fence None
Pool None
Community Features Community Spa, Community Spa Htd, Community Pool Htd, Community Pool, Near Bus Stop, Community Media Room, Community Laundry, Golf, Tennis Court(s), Biking/Walking Path, Clubhouse, Fitness Center
Amenities Available Rental OK (See Rmks)
Roof Type Composition
Porch Covered Patio(s), Patio
Private Pool No
Building
Lot Description Sprinklers In Rear, Sprinklers In Front, Desert Back, Desert Front
Story 1
Builder Name Del Webb
Sewer Sewer in & Cnctd, Private Sewer
Water Pvt Water Company
New Construction No
Schools
Elementary Schools Adult
Middle Schools Adult
High Schools Adult
School District Peoria Unified School District
Others
HOA Fee Include No Fees
Senior Community Yes
Tax ID 200-55-674
Ownership Fee Simple
Acceptable Financing Cash, Conventional, FHA, VA Loan
Horse Property N
Listing Terms Cash, Conventional, FHA, VA Loan
Financing Conventional
Special Listing Condition Age Restricted (See Remarks)
Read Less
Want to know what your home might be worth? Contact us for a FREE valuation!

Our team is ready to help you sell your home for the highest possible price ASAP

Copyright 2025 Arizona Regional Multiple Listing Service, Inc. All rights reserved.
Bought with Libertas Real Estate





