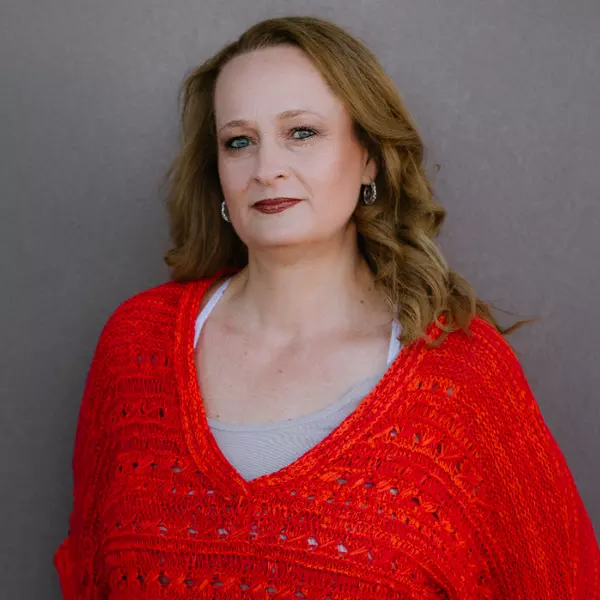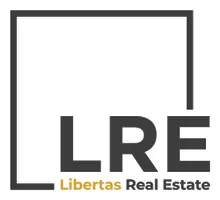$367,000
$350,000
4.9%For more information regarding the value of a property, please contact us for a free consultation.
7834 W ALVARADO Road Phoenix, AZ 85035
3 Beds
2.5 Baths
1,452 SqFt
Key Details
Sold Price $367,000
Property Type Single Family Home
Sub Type Single Family Residence
Listing Status Sold
Purchase Type For Sale
Square Footage 1,452 sqft
Price per Sqft $252
Subdivision Visanto
MLS Listing ID 6413240
Sold Date 07/21/22
Style Other
Bedrooms 3
HOA Fees $120/mo
HOA Y/N Yes
Year Built 2008
Annual Tax Amount $1,333
Tax Year 2021
Lot Size 2,400 Sqft
Acres 0.06
Property Sub-Type Single Family Residence
Source Arizona Regional Multiple Listing Service (ARMLS)
Property Description
Fantastic opportunity tucked within the attractive tree-lined community of Vinsanto; Conveniently located near major highways, with two community pools, multiple parks, picnic areas, pathways, and the open-air Ak-Chin Pavilion which hosts festivals and music venues. This home has great curb appeal with stone accents, tile roof, low maintenance desert landscaping, and a private paved patio with corrugated metal vertical garden accents. Discover a trending interior palette with polished concrete floors and 9' ceilings throughout the main level, updated baseboard trim, wood laminate flooring on the upper level, smooth gray paint, and immaculate kitchen & bath finishes. Great floor plan filled with natural light, good sized bedrooms, and a primary ensuite with a 4pc bath and walk-in closet.
Location
State AZ
County Maricopa
Community Visanto
Direction From I-10 & N 75th Ave: North on 75th, left on McDowell Rd, right on N 79th Ave, right on W Pike Lane, left on N 78th Glen, right on Alvarado.
Rooms
Master Bedroom Upstairs
Den/Bedroom Plus 3
Separate Den/Office N
Interior
Interior Features High Speed Internet, Double Vanity, Upstairs, Eat-in Kitchen, 9+ Flat Ceilings, Full Bth Master Bdrm, Laminate Counters
Heating Natural Gas
Cooling Central Air, Ceiling Fan(s)
Flooring Laminate, Vinyl, Concrete
Fireplaces Type None
Fireplace No
Window Features Dual Pane
SPA None
Exterior
Parking Features Garage Door Opener, Direct Access
Garage Spaces 1.0
Garage Description 1.0
Fence Block
Pool None
Community Features Community Pool, Playground, Biking/Walking Path
Amenities Available Management
Roof Type Tile
Porch Patio
Private Pool No
Building
Lot Description Desert Back, Desert Front, Gravel/Stone Front, Gravel/Stone Back
Story 2
Builder Name K Hovnanian Homes
Sewer Public Sewer
Water City Water
Architectural Style Other
New Construction No
Schools
Elementary Schools Manuel Pena Jr. School
High Schools Trevor Browne High School
School District Phoenix Union High School District
Others
HOA Name Vinsanto HOA
HOA Fee Include Maintenance Grounds,Front Yard Maint
Senior Community No
Tax ID 102-38-548
Ownership Fee Simple
Acceptable Financing Cash, Conventional, FHA, VA Loan
Horse Property N
Listing Terms Cash, Conventional, FHA, VA Loan
Financing FHA
Special Listing Condition Owner Occupancy Req, Exclusions (SeeRmks)
Read Less
Want to know what your home might be worth? Contact us for a FREE valuation!

Our team is ready to help you sell your home for the highest possible price ASAP

Copyright 2025 Arizona Regional Multiple Listing Service, Inc. All rights reserved.
Bought with My Home Group Real Estate





