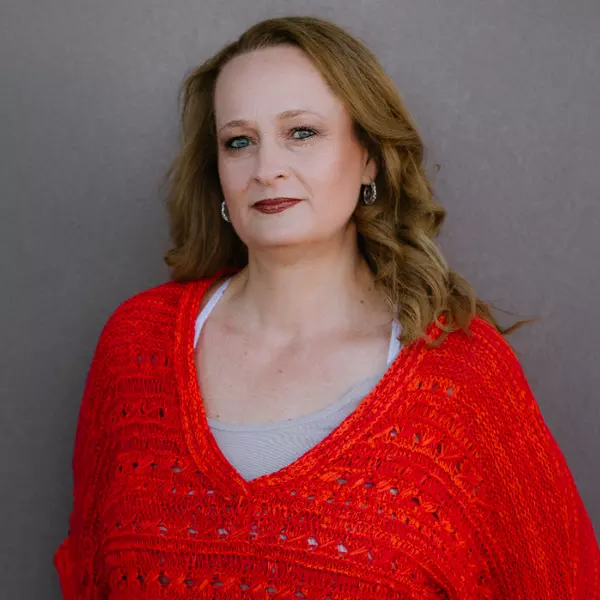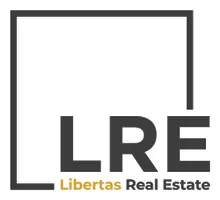$750,000
$750,000
For more information regarding the value of a property, please contact us for a free consultation.
402 E CORAL GABLES Drive Phoenix, AZ 85022
4 Beds
2 Baths
2,422 SqFt
Key Details
Sold Price $750,000
Property Type Single Family Home
Sub Type Single Family - Detached
Listing Status Sold
Purchase Type For Sale
Square Footage 2,422 sqft
Price per Sqft $309
Subdivision Sandahl Homes
MLS Listing ID 6411173
Sold Date 07/18/22
Style Ranch
Bedrooms 4
HOA Y/N No
Year Built 1979
Annual Tax Amount $3,519
Tax Year 2021
Lot Size 0.357 Acres
Acres 0.36
Property Sub-Type Single Family - Detached
Source Arizona Regional Multiple Listing Service (ARMLS)
Property Description
Welcome to your backyard paradise! You will love entertaining in this Charming Moon Valley Home on a beautifully landscaped 1/3 acre lot. Enjoy golf tourneys on the chipping and putting greens! No expense was spared creating this backyard oasis; artificial grass, mature citrus trees, raised garden beds, lush vegetation, accent lighting and surround sound make for the perfect entertainers dream house. RV gate and paved circular driveway with easy access. Inside you'll find beautiful kitchen cabinets, granite slab, and drop lights. Walk-in pantry and inside laundry. 4 BD / 2 Bath split floor plan features a separate primary suite with walk-in closet. Freshly painted interior, beehive fireplace, and tile throughout. Majestic mountain views and sunsets. All of this with no HOA!
Location
State AZ
County Maricopa
Community Sandahl Homes
Direction On Thunderbird, go North to 7th St. 7th St to Coral Gables Dr. West on Coral Gables to home. 402 E CORAL GABLES
Rooms
Other Rooms Family Room, Arizona RoomLanai
Master Bedroom Split
Den/Bedroom Plus 4
Separate Den/Office N
Interior
Interior Features Eat-in Kitchen, Breakfast Bar, Full Bth Master Bdrm, High Speed Internet, Granite Counters
Heating Electric
Cooling Refrigeration, Ceiling Fan(s)
Flooring Tile
Fireplaces Type 1 Fireplace, Family Room
Fireplace Yes
SPA None
Exterior
Exterior Feature Circular Drive, Storage
Parking Features Electric Door Opener, RV Gate, Separate Strge Area, RV Access/Parking
Garage Spaces 2.0
Garage Description 2.0
Fence Block
Pool None
Utilities Available APS
Amenities Available None
View Mountain(s)
Roof Type Tile
Private Pool No
Building
Lot Description Sprinklers In Rear, Sprinklers In Front, Corner Lot, Desert Back, Desert Front, Synthetic Grass Back
Story 1
Builder Name Sandahl Homes
Sewer Public Sewer
Water City Water
Architectural Style Ranch
Structure Type Circular Drive,Storage
New Construction No
Schools
Elementary Schools Lookout Mountain School
Middle Schools Mountain Sky Middle School
High Schools Thunderbird High School
School District Glendale Union High School District
Others
HOA Fee Include No Fees
Senior Community No
Tax ID 208-12-396
Ownership Fee Simple
Acceptable Financing Cash, Conventional
Horse Property N
Listing Terms Cash, Conventional
Financing Cash
Read Less
Want to know what your home might be worth? Contact us for a FREE valuation!

Our team is ready to help you sell your home for the highest possible price ASAP

Copyright 2025 Arizona Regional Multiple Listing Service, Inc. All rights reserved.
Bought with Opendoor Brokerage, LLC





