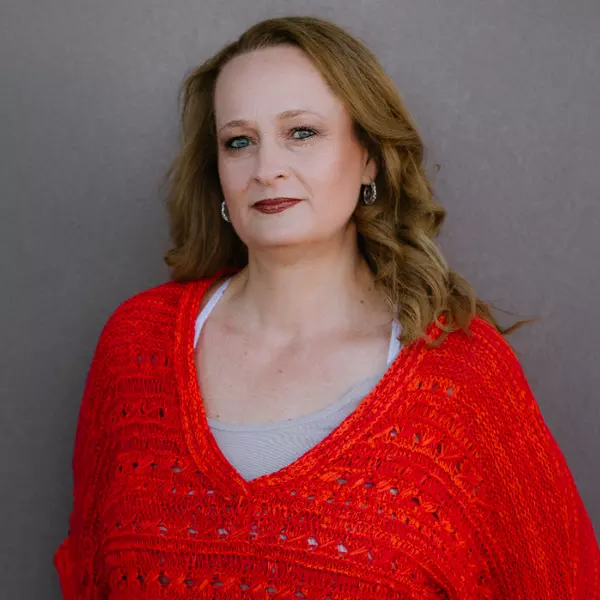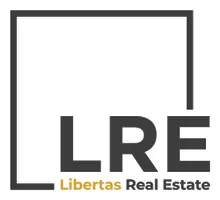$840,000
$850,000
1.2%For more information regarding the value of a property, please contact us for a free consultation.
26 W RIDGECREST Road Phoenix, AZ 85086
3 Beds
2 Baths
2,226 SqFt
Key Details
Sold Price $840,000
Property Type Single Family Home
Sub Type Single Family - Detached
Listing Status Sold
Purchase Type For Sale
Square Footage 2,226 sqft
Price per Sqft $377
MLS Listing ID 6543043
Sold Date 05/26/23
Style Ranch
Bedrooms 3
HOA Y/N No
Year Built 1994
Annual Tax Amount $4,509
Tax Year 2022
Lot Size 5.015 Acres
Acres 5.02
Property Sub-Type Single Family - Detached
Source Arizona Regional Multiple Listing Service (ARMLS)
Property Description
This amazing home boasts soaring 9 ft and cathedral ceilings with sky lights. Home and property have been meticulously cared for. You will fall in love with the spectacular mountain and natural desert views. Equestrian and motor home ready. Three car garage extended for shop, with large air compressor that stays. Home is economically sound with its own well, septic, solar hot water heater, newer HVAC and has EVAP, and is well insulated. Built among other nice homes, private, room to roam and no HOA! All appliances stay with most recently replaced. Many new upgrades through out this home. Distinct hard to find property-Call this one home today!
Location
State AZ
County Maricopa
Direction Head South on N New River Rd to E Desert Hills Dr. Right onto E Desert Hills Dr. Right onto N Central Ave. Left onto W Ridgecrest Rd. Home will be on the right.
Rooms
Den/Bedroom Plus 3
Separate Den/Office N
Interior
Interior Features Eat-in Kitchen, 9+ Flat Ceilings, No Interior Steps, Vaulted Ceiling(s), Kitchen Island, Pantry, 3/4 Bath Master Bdrm, Double Vanity, High Speed Internet, Laminate Counters
Heating Electric, ENERGY STAR Qualified Equipment
Cooling Refrigeration, Both Refrig & Evap, Programmable Thmstat, Evaporative Cooling, Ceiling Fan(s)
Flooring Carpet, Tile
Fireplaces Type 1 Fireplace, Living Room
Fireplace Yes
Window Features Mechanical Sun Shds,Skylight(s),Double Pane Windows
SPA None
Exterior
Exterior Feature Circular Drive, Covered Patio(s), Private Street(s), Storage, RV Hookup
Parking Features Dir Entry frm Garage, Electric Door Opener, RV Access/Parking
Garage Spaces 3.0
Carport Spaces 2
Garage Description 3.0
Fence None
Pool None
Utilities Available APS
Amenities Available None
View Mountain(s)
Roof Type Tile
Accessibility Hard/Low Nap Floors, Bath Roll-In Shower, Bath Raised Toilet, Bath Grab Bars, Accessible Hallway(s)
Private Pool No
Building
Lot Description Alley, Desert Front, Natural Desert Back, Gravel/Stone Front, Gravel/Stone Back
Story 1
Builder Name Unknown
Sewer Septic Tank
Water Well - Pvtly Owned, Onsite Well
Architectural Style Ranch
Structure Type Circular Drive,Covered Patio(s),Private Street(s),Storage,RV Hookup
New Construction No
Schools
Elementary Schools Desert Mountain School
Middle Schools Desert Mountain School
High Schools Boulder Creek High School
School District Deer Valley Unified District
Others
HOA Fee Include No Fees
Senior Community No
Tax ID 211-73-052
Ownership Fee Simple
Acceptable Financing Cash, Conventional, FHA, VA Loan
Horse Property Y
Horse Feature Corral(s), Stall
Listing Terms Cash, Conventional, FHA, VA Loan
Financing Conventional
Read Less
Want to know what your home might be worth? Contact us for a FREE valuation!

Our team is ready to help you sell your home for the highest possible price ASAP

Copyright 2025 Arizona Regional Multiple Listing Service, Inc. All rights reserved.
Bought with Libertas Real Estate





