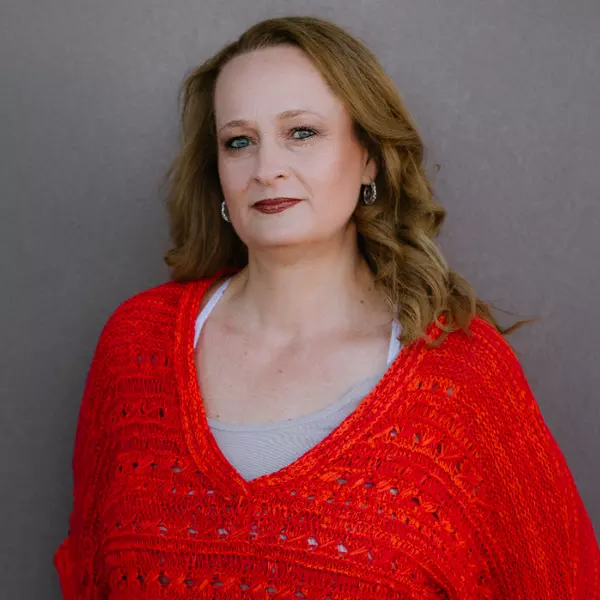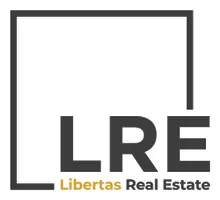$400,000
$399,900
For more information regarding the value of a property, please contact us for a free consultation.
534 E MARCO POLO Road Phoenix, AZ 85024
3 Beds
2 Baths
1,168 SqFt
Key Details
Sold Price $400,000
Property Type Single Family Home
Sub Type Single Family Residence
Listing Status Sold
Purchase Type For Sale
Square Footage 1,168 sqft
Price per Sqft $342
Subdivision Rio Seco
MLS Listing ID 6649258
Sold Date 02/28/24
Style Ranch
Bedrooms 3
HOA Y/N No
Year Built 1985
Annual Tax Amount $1,333
Tax Year 2023
Lot Size 4,302 Sqft
Acres 0.1
Property Sub-Type Single Family Residence
Source Arizona Regional Multiple Listing Service (ARMLS)
Property Description
Explore this charming single-level gem in Phoenix, ideally situated off 101 and 7th St! With 3 beds and 2 baths, this move-in-ready home features a floor plan designed for comfort and style. Upgraded with luxury vinyl plank flooring throughout and white cabinets. The living room boasts a fireplace and vaulted ceilings, creating a cozy ambiance. The galley kitchen, with stainless steel appliances and granite counter tops is complete with ample storage to enhance functionality. The backyard retreat offers a pool and covered patio. This updated one-story beauty is your perfect haven—welcome home!
Location
State AZ
County Maricopa
Community Rio Seco
Direction 7th Street to E Behrend Dr. West to 6th Pl. Turns into E Marco Polo. Home at curve on north side of street.
Rooms
Other Rooms Great Room
Den/Bedroom Plus 3
Separate Den/Office N
Interior
Interior Features High Speed Internet, Granite Counters, No Interior Steps, Vaulted Ceiling(s), Pantry, Full Bth Master Bdrm
Heating Electric
Cooling Central Air, Ceiling Fan(s)
Flooring Vinyl
Fireplaces Type 1 Fireplace
Fireplace Yes
SPA None
Laundry Wshr/Dry HookUp Only
Exterior
Parking Features Garage Door Opener, Direct Access
Garage Spaces 2.0
Garage Description 2.0
Fence Block
Pool Private
Roof Type Composition
Porch Covered Patio(s)
Private Pool Yes
Building
Lot Description Desert Front, Gravel/Stone Back
Story 1
Builder Name unknown
Sewer Public Sewer
Water City Water
Architectural Style Ranch
New Construction No
Schools
Elementary Schools Eagle Ridge Elementary School
Middle Schools Mountain Trail Middle School
High Schools North Canyon High School
School District Paradise Valley Unified District
Others
HOA Fee Include No Fees
Senior Community No
Tax ID 209-11-228
Ownership Fee Simple
Acceptable Financing Cash, Conventional, FHA, VA Loan
Horse Property N
Listing Terms Cash, Conventional, FHA, VA Loan
Financing Conventional
Read Less
Want to know what your home might be worth? Contact us for a FREE valuation!

Our team is ready to help you sell your home for the highest possible price ASAP

Copyright 2025 Arizona Regional Multiple Listing Service, Inc. All rights reserved.
Bought with HomePros





