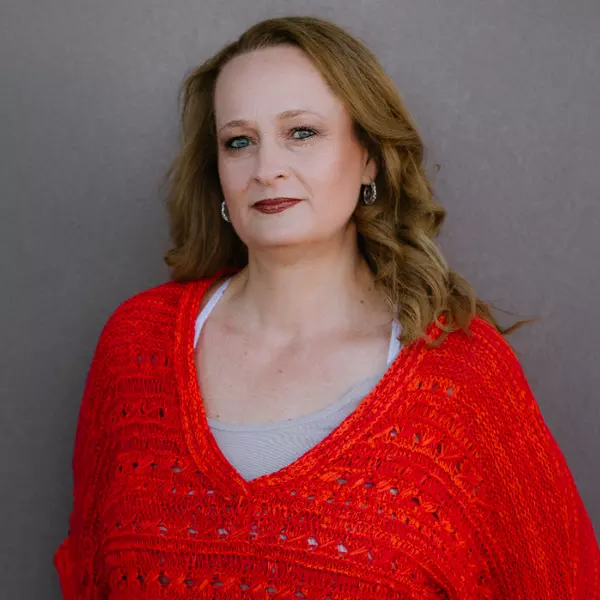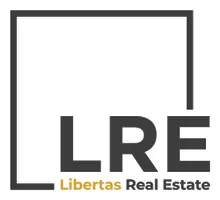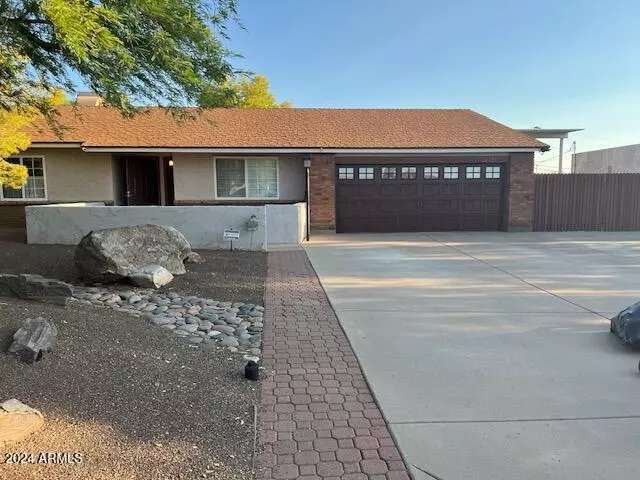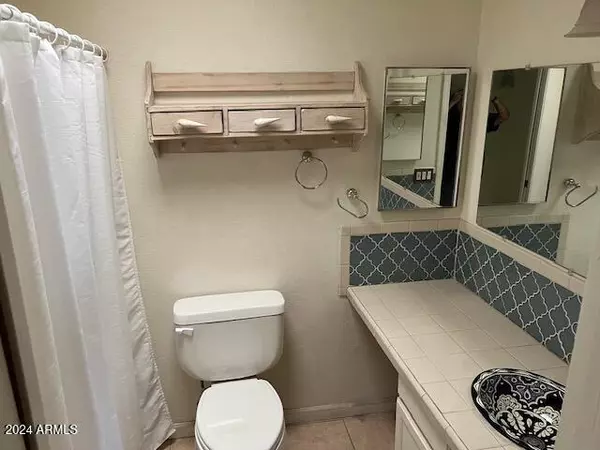$469,000
$455,000
3.1%For more information regarding the value of a property, please contact us for a free consultation.
2846 E VOLTAIRE Avenue Phoenix, AZ 85032
3 Beds
2 Baths
1,488 SqFt
Key Details
Sold Price $469,000
Property Type Single Family Home
Sub Type Single Family Residence
Listing Status Sold
Purchase Type For Sale
Square Footage 1,488 sqft
Price per Sqft $315
Subdivision View Paradise
MLS Listing ID 6789533
Sold Date 12/20/24
Bedrooms 3
HOA Y/N No
Year Built 1985
Annual Tax Amount $1,916
Tax Year 2024
Lot Size 0.284 Acres
Acres 0.28
Property Sub-Type Single Family Residence
Property Description
NO HOA! Space for 8 vehicles in driveway. This 3-bedroom, 2-bathroom home is ready for your personal touches to make it your dream home! Featuring wood floors, crown molding, and two spacious living/family areas, this home offers a cozy yet versatile layout.
Sitting on a huge lot, it boasts an RV gate and awning. The impressive detached 1,052 sqft garage comes equipped with an 11,000lb lift, shelves and 2 full size doors. There are 3 additional storage buildings at the back.
Mature trees provide shade and a serene atmosphere, while the location offers unbeatable convenience. Enjoy nearby highways, shopping, public transportation, and scenic walking paths. Outdoor lovers will appreciate the proximity to the stunning North Mountain trails, perfect for hiking!
Location
State AZ
County Maricopa
Community View Paradise
Area Maricopa
Direction Take Greenway Rd to 28th Street, south to thunderbird, east to Voltaire & home is on the left.
Rooms
Other Rooms Separate Workshop, Family Room
Den/Bedroom Plus 3
Separate Den/Office N
Interior
Interior Features Full Bth Master Bdrm
Heating Electric
Cooling Central Air, Ceiling Fan(s)
Flooring Tile, Wood
Fireplaces Type None
Fireplace No
Window Features Solar Screens
SPA None
Laundry Wshr/Dry HookUp Only
Exterior
Parking Features RV Access/Parking, RV Gate, Garage Door Opener, Attch'd Gar Cabinets, Over Height Garage, Separate Strge Area, Detached
Garage Spaces 2.0
Carport Spaces 1
Garage Description 2.0
Fence Block, Wood
Pool None
Community Features Near Bus Stop, Biking/Walking Path
Utilities Available APS
View Mountain(s)
Roof Type Composition
Porch Covered Patio(s), Patio
Total Parking Spaces 2
Private Pool No
Building
Lot Description Sprinklers In Rear, Sprinklers In Front
Story 1
Builder Name unknown
Sewer Public Sewer
Water City Water
New Construction No
Schools
Elementary Schools Larkspur Elementary School
Middle Schools Greenway Middle School
High Schools Shadow Mountain High School
School District Paradise Valley Unified District
Others
HOA Fee Include No Fees
Senior Community No
Tax ID 166-42-017
Ownership Fee Simple
Acceptable Financing Cash, Conventional, FHA, VA Loan
Horse Property N
Disclosures Seller Discl Avail
Possession Close Of Escrow
Listing Terms Cash, Conventional, FHA, VA Loan
Financing Conventional
Special Listing Condition Probate Listing
Read Less
Want to know what your home might be worth? Contact us for a FREE valuation!

Our team is ready to help you sell your home for the highest possible price ASAP

Copyright 2025 Arizona Regional Multiple Listing Service, Inc. All rights reserved.
Bought with Devstar Realty






