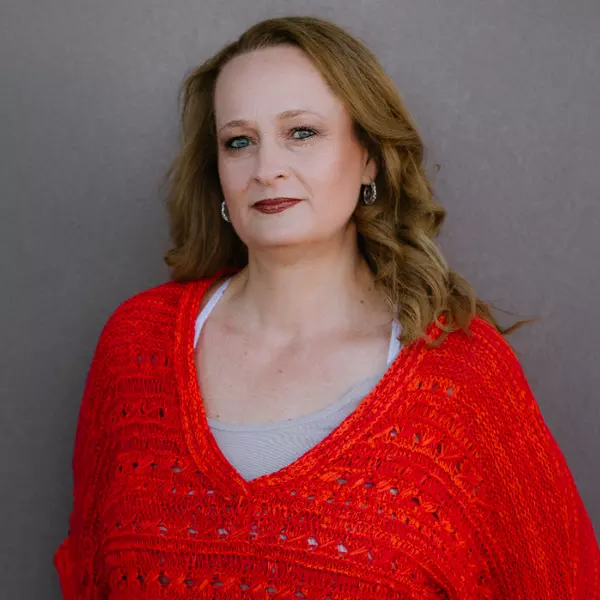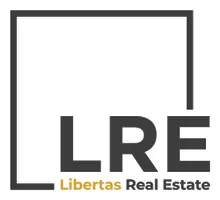$350,000
$350,000
For more information regarding the value of a property, please contact us for a free consultation.
1265 S Aaron Street #285 Mesa, AZ 85209
3 Beds
2.5 Baths
1,449 SqFt
Key Details
Sold Price $350,000
Property Type Townhouse
Sub Type Townhouse
Listing Status Sold
Purchase Type For Sale
Square Footage 1,449 sqft
Price per Sqft $241
Subdivision Muirfield Village
MLS Listing ID 6839700
Sold Date 05/05/25
Bedrooms 3
HOA Fees $190/mo
HOA Y/N Yes
Originating Board Arizona Regional Multiple Listing Service (ARMLS)
Year Built 2007
Annual Tax Amount $1,039
Tax Year 2024
Lot Size 750 Sqft
Acres 0.02
Property Sub-Type Townhouse
Property Description
Welcome to your dream home! This stunning end-unit townhouse is a true gem that exudes model-home elegance. Lightly lived in, it showcases exquisite designer paint colors that create a warm and inviting atmosphere throughout.
Step into the heart of the home—an upgraded kitchen that features stylish recessed cabinets, a convenient breakfast bar, and luxurious granite countertops. Perfect for both everyday meals and entertaining, this space is sure to impress.
The master bedroom is a serene retreat, complete with a spacious walk-in closet and a beautifully designed ensuite bathroom featuring dual vanity sinks for added convenience.
No more lugging laundry up and down stairs! The thoughtfully located upstairs laundry room makes laundry day a breeze.
Location
State AZ
County Maricopa
Community Muirfield Village
Direction Ellsworth & Southern Directions: East on Southern. South on Aaron to unit #285. End unit. unit is east of the cluster mail box
Rooms
Other Rooms Family Room
Master Bedroom Upstairs
Den/Bedroom Plus 3
Separate Den/Office N
Interior
Interior Features Upstairs, Breakfast Bar, Pantry, Double Vanity, Full Bth Master Bdrm, Granite Counters
Heating Electric
Cooling Central Air, Ceiling Fan(s)
Flooring Carpet, Tile
Fireplaces Type None
Fireplace No
SPA None
Laundry Other, See Remarks, Wshr/Dry HookUp Only
Exterior
Garage Spaces 2.0
Garage Description 2.0
Fence Block
Pool None
Community Features Community Pool, Playground, Biking/Walking Path
Amenities Available Management
Roof Type Tile
Porch Patio
Private Pool No
Building
Lot Description Desert Back, Gravel/Stone Back
Story 2
Builder Name KB Homes
Sewer Public Sewer
Water City Water
New Construction No
Schools
Elementary Schools Stevenson Elementary School
Middle Schools Smith Junior High School
High Schools Skyline High School
School District Mesa Unified District
Others
HOA Name City Property Mgt
HOA Fee Include Maintenance Grounds,Maintenance Exterior
Senior Community No
Tax ID 220-86-482
Ownership Fee Simple
Acceptable Financing Cash, Conventional, FHA, VA Loan
Horse Property N
Listing Terms Cash, Conventional, FHA, VA Loan
Financing Conventional
Read Less
Want to know what your home might be worth? Contact us for a FREE valuation!

Our team is ready to help you sell your home for the highest possible price ASAP

Copyright 2025 Arizona Regional Multiple Listing Service, Inc. All rights reserved.
Bought with LPT Realty, LLC





