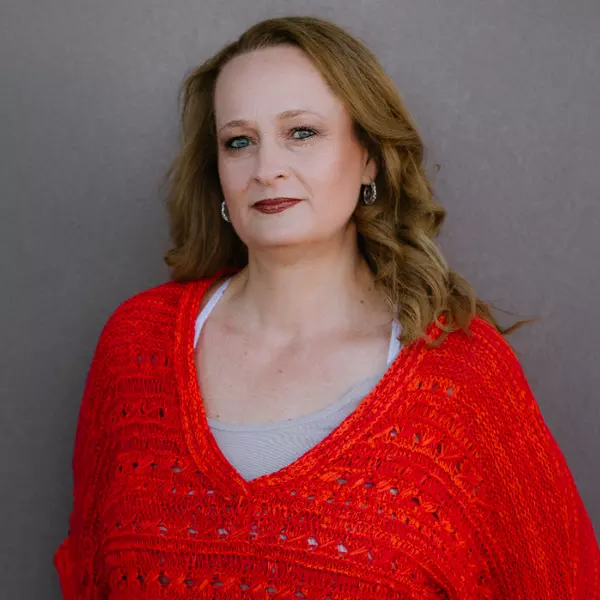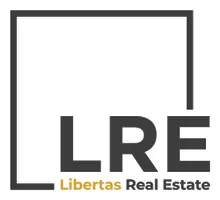$375,000
$374,900
For more information regarding the value of a property, please contact us for a free consultation.
18359 S SPOON Road Peeples Valley, AZ 86332
3 Beds
3 Baths
1,936 SqFt
Key Details
Sold Price $375,000
Property Type Single Family Home
Sub Type Single Family Residence
Listing Status Sold
Purchase Type For Sale
Square Footage 1,936 sqft
Price per Sqft $193
Subdivision Peeples Valley Sub
MLS Listing ID 6846590
Sold Date 05/20/25
Style Other
Bedrooms 3
HOA Y/N No
Year Built 2005
Annual Tax Amount $1,880
Tax Year 2024
Lot Size 0.275 Acres
Acres 0.28
Property Sub-Type Single Family Residence
Source Arizona Regional Multiple Listing Service (ARMLS)
Property Description
Almost 2000 sq ft with 3 bedrooms and 3 bathrooms on a hillside lot with breathtaking panoramic mountain and valley views! Open concept living on main floor with kitchen, great room with dining, laundry room and 2 bedrooms/ 2 bathrooms. Tile and laminate flooring throughout. Vaulted ceilings and lighted pot shelves. Lower lever family room with kitchen area plus bedroom and bathroom are ideal for family visits, guest quarters or entertaining. oversized 24'x28' garage. Enjoy the mountain breezes on your raised 288 sq ft deck. SELLER MAY CARRY with low down payment and below-market rate. Furniture for sale by separate agreement.
Location
State AZ
County Yavapai
Community Peeples Valley Sub
Direction From Hwy 89 & Hays Ranch Rd, WEST on Hays Ranch Rd , LEFT on Unknown Mexican Ave Right on Joseph Hodge Rd, LEFT on Henry Coe Rd, LEFT on Tawny Ln, Right on Spoon Rd. Home is on corner of Tawny &Spoon
Rooms
Other Rooms Guest Qtrs-Sep Entrn, Great Room, Family Room
Basement Walk-Out Access, Finished, Partial
Master Bedroom Upstairs
Den/Bedroom Plus 3
Separate Den/Office N
Interior
Interior Features High Speed Internet, Upstairs, Eat-in Kitchen, Vaulted Ceiling(s), Full Bth Master Bdrm, Laminate Counters
Heating Propane
Cooling Central Air, Ceiling Fan(s)
Flooring Laminate, Tile
Fireplaces Type None
Fireplace No
Window Features Dual Pane
SPA None
Exterior
Parking Features Garage Door Opener, Extended Length Garage
Garage Spaces 2.0
Garage Description 2.0
Fence None
Pool None
View Mountain(s)
Roof Type Composition
Porch Patio
Private Pool No
Building
Lot Description Natural Desert Back, Gravel/Stone Front
Story 2
Builder Name Unknown
Sewer Septic in & Cnctd, Septic Tank
Water Pvt Water Company
Architectural Style Other
New Construction No
Schools
Elementary Schools Yarnell Elementary School
Middle Schools Yarnell Elementary School
High Schools Wickenburg High School
School District Wickenburg Unified District
Others
HOA Fee Include No Fees
Senior Community No
Tax ID 202-07-061
Ownership Fee Simple
Acceptable Financing Owner May Carry, Cash, Conventional, 1031 Exchange, FHA, USDA Loan, VA Loan
Horse Property N
Listing Terms Owner May Carry, Cash, Conventional, 1031 Exchange, FHA, USDA Loan, VA Loan
Financing Carryback
Read Less
Want to know what your home might be worth? Contact us for a FREE valuation!

Our team is ready to help you sell your home for the highest possible price ASAP

Copyright 2025 Arizona Regional Multiple Listing Service, Inc. All rights reserved.
Bought with Weaver Mountain Realty





