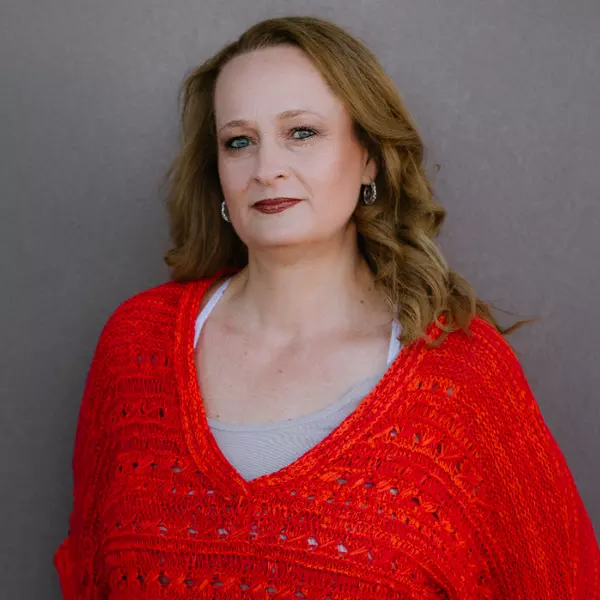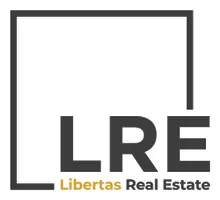$438,000
$442,999
1.1%For more information regarding the value of a property, please contact us for a free consultation.
2533 W Novak Way Phoenix, AZ 85041
4 Beds
2.5 Baths
1,808 SqFt
Key Details
Sold Price $438,000
Property Type Single Family Home
Sub Type Single Family Residence
Listing Status Sold
Purchase Type For Sale
Square Footage 1,808 sqft
Price per Sqft $242
Subdivision Mountain West Estates
MLS Listing ID 6864953
Sold Date 06/23/25
Style Contemporary
Bedrooms 4
HOA Fees $70/mo
HOA Y/N Yes
Year Built 2004
Annual Tax Amount $1,879
Tax Year 2021
Lot Size 6,051 Sqft
Acres 0.14
Property Sub-Type Single Family Residence
Source Arizona Regional Multiple Listing Service (ARMLS)
Property Description
Welcome to this beautifully upgraded home near south mountain. . As you enter, a flood of natural light illuminates the open floor plan, perfect for entertaining guests. This spacious updated kitchen will be the heart of your parties. Enjoy modern custom built-in fixtures in the bedrooms and office (could be the 4th bedroom). View South Mountain from upstairs with a perfectly designed and groomed backyard with planter boxes, 1100 square feet of high-quality artificial turf, custom ''tree house''. Talk about making memories in your over size backyard! this backyard is perfect for entertaining or relaxing year-round. Provides convenience to parks, schools (basis, great hearts), and entertainment venues. Enjoy a community pool, children's play ground and green areas. Must tour to appreciate.
Location
State AZ
County Maricopa
Community Mountain West Estates
Direction Turn south on 27th Ave and then turn left (east) on Nancy to 26th Avenue and turn right to Burgess and then right on Novak. USE Apple GPS. May have issues with Google.
Rooms
Master Bedroom Downstairs
Den/Bedroom Plus 4
Separate Den/Office N
Interior
Interior Features Double Vanity, Master Downstairs, Eat-in Kitchen, Vaulted Ceiling(s), Kitchen Island, Full Bth Master Bdrm
Heating Electric
Cooling Central Air
Flooring Laminate, Tile
Fireplaces Type 1 Fireplace
Fireplace Yes
Window Features Solar Screens,Dual Pane
SPA None
Laundry Wshr/Dry HookUp Only
Exterior
Garage Spaces 2.0
Garage Description 2.0
Fence Block
Pool None
Community Features Community Pool, Playground
Roof Type Tile
Private Pool No
Building
Lot Description Sprinklers In Rear, Sprinklers In Front, Desert Front, Synthetic Grass Back
Story 2
Builder Name Cornerstone Homes
Sewer Public Sewer
Water City Water
Architectural Style Contemporary
New Construction No
Schools
Elementary Schools Bernard Black Elementary School
Middle Schools Bernard Black Elementary School
High Schools Cesar Chavez High School
School District Phoenix Union High School District
Others
HOA Name Mountain West Estate
HOA Fee Include Street Maint
Senior Community No
Tax ID 105-85-093
Ownership Fee Simple
Acceptable Financing Cash, Conventional, 1031 Exchange, FHA, VA Loan
Horse Property N
Listing Terms Cash, Conventional, 1031 Exchange, FHA, VA Loan
Financing Conventional
Read Less
Want to know what your home might be worth? Contact us for a FREE valuation!

Our team is ready to help you sell your home for the highest possible price ASAP

Copyright 2025 Arizona Regional Multiple Listing Service, Inc. All rights reserved.
Bought with Coldwell Banker Realty





